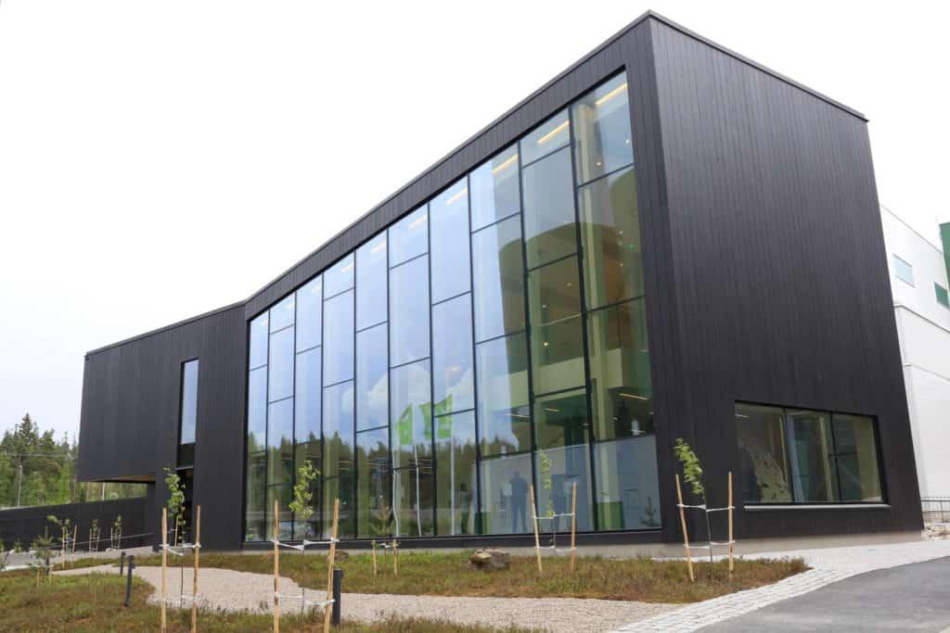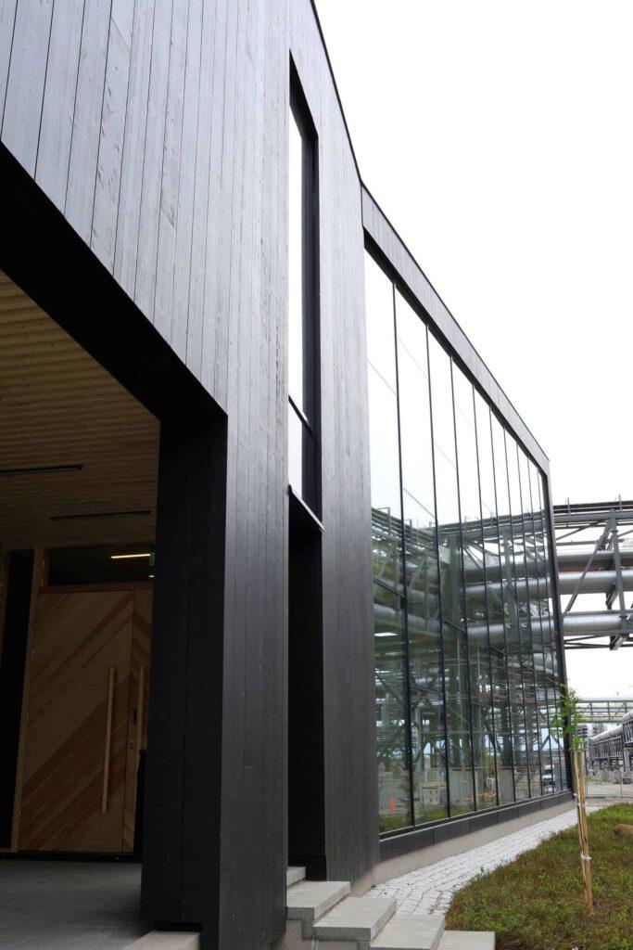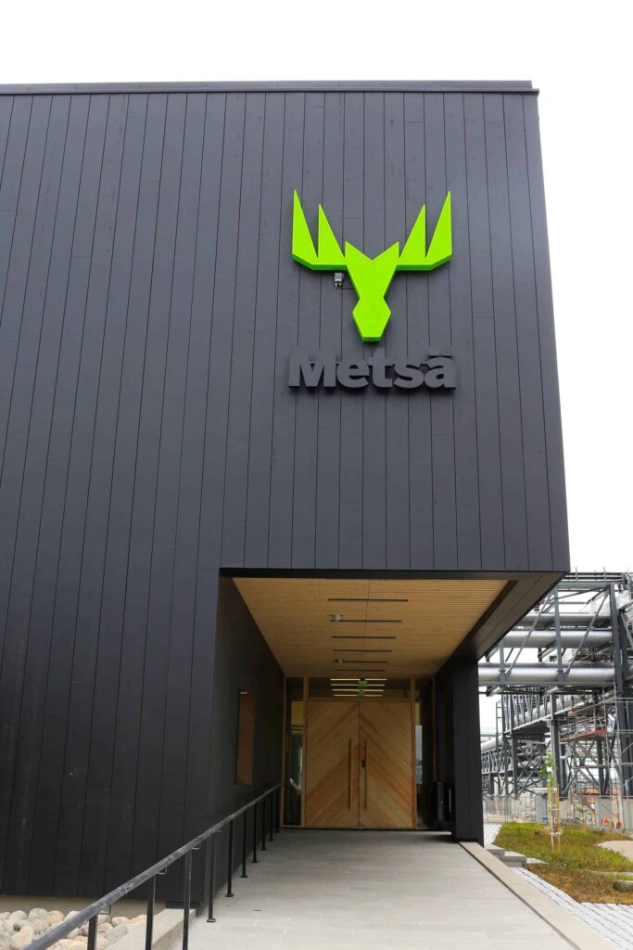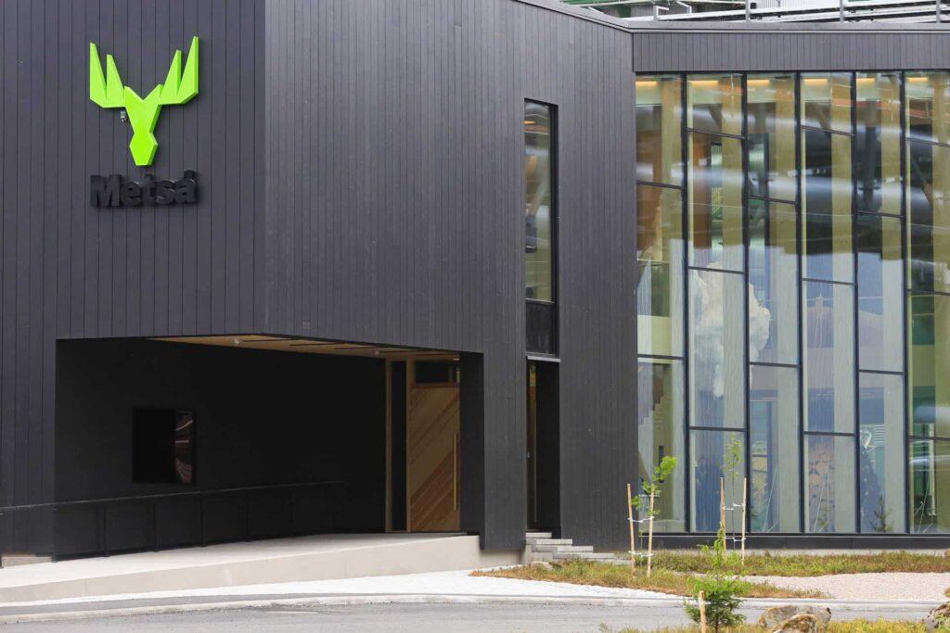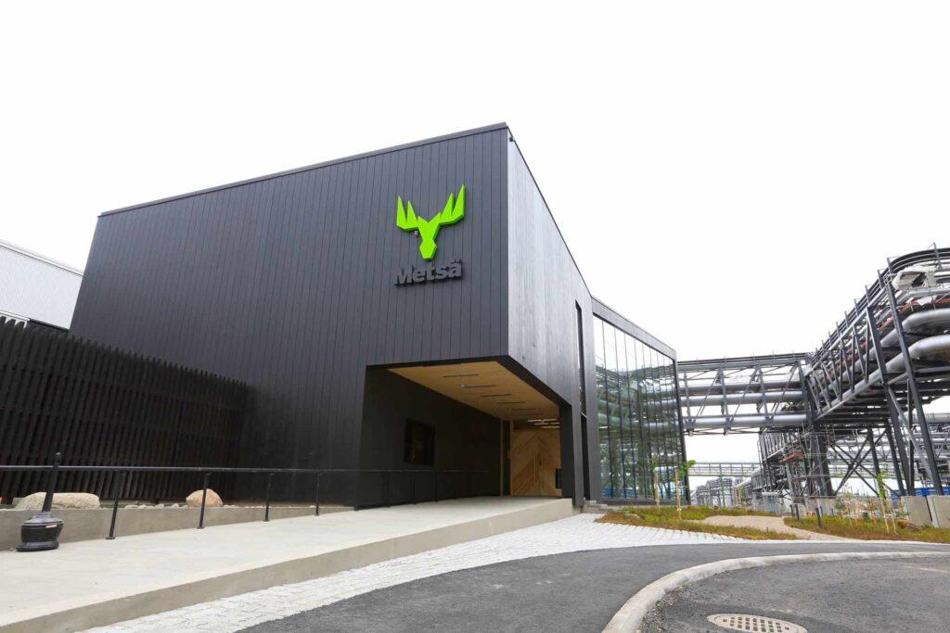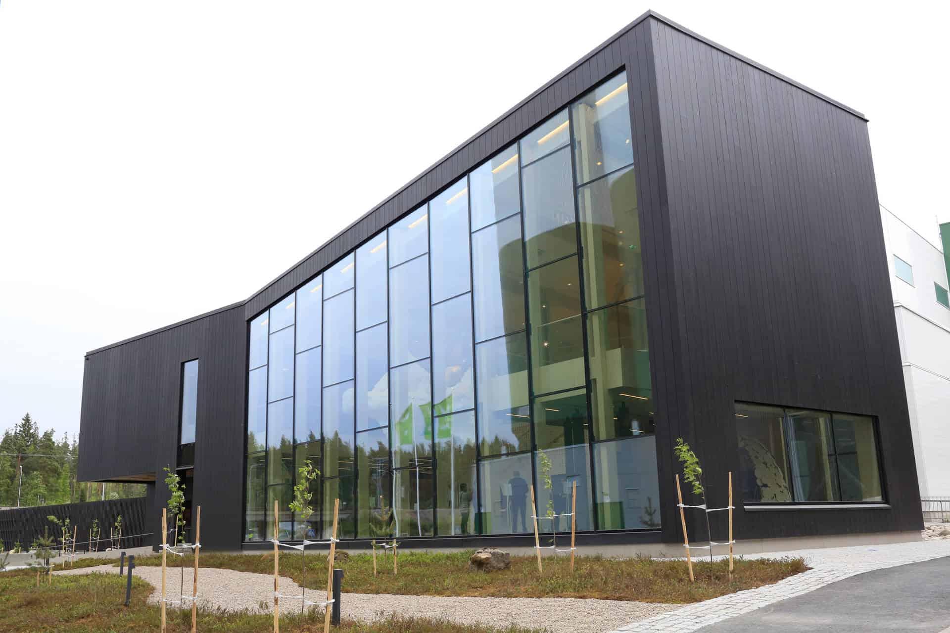Pro Nemus Visitor Centre
Metsä Group's Pro Nemus visitor centre was opened at the beginning of June at the Äänekoski factory site. The all-wood building was designed in cooperation with the designer and industry to find ready-made solutions that are suitable for industrial construction but do not tie the hands of the architect. Pro Nemus represents the cutting edge of modern timber construction. Pro Nemus was conceived as an exhibition building where wood is seen and felt in every detail of the building. Modernity is evident in the sculpted form of the building, in the design approach and in the innovative choice of materials. The frame of the visitor centre is made of elements from Metsä Wood's Kerto® LVL products, which allow for long spans. Topcoat cladding panels 42 mm thick and almost 300 mm wide have been used for the façade. The surface treatment has been carried out using a new durable wood finish developed by Siparila, which, unlike traditional staining, leaves the wood's surface structure visible. This treatment significantly extends the maintenance interval of the wood compared to the use of invisible shades. The advantage of a ready-to-install exterior cladding panel made of glulam is its concealed fastening, which improves the weather resistance of the façade by hiding the nail heads that collect water. The façade material had to combine aesthetics and durability while retaining the feel of real wood. The visitor centre was designed by Ulla Passoja, UKI Architects Ltd.
Object
Metsä Group Oy Visitor Centre
Year built
2018
Designer
UKI architects
Category
Exterior cladding
