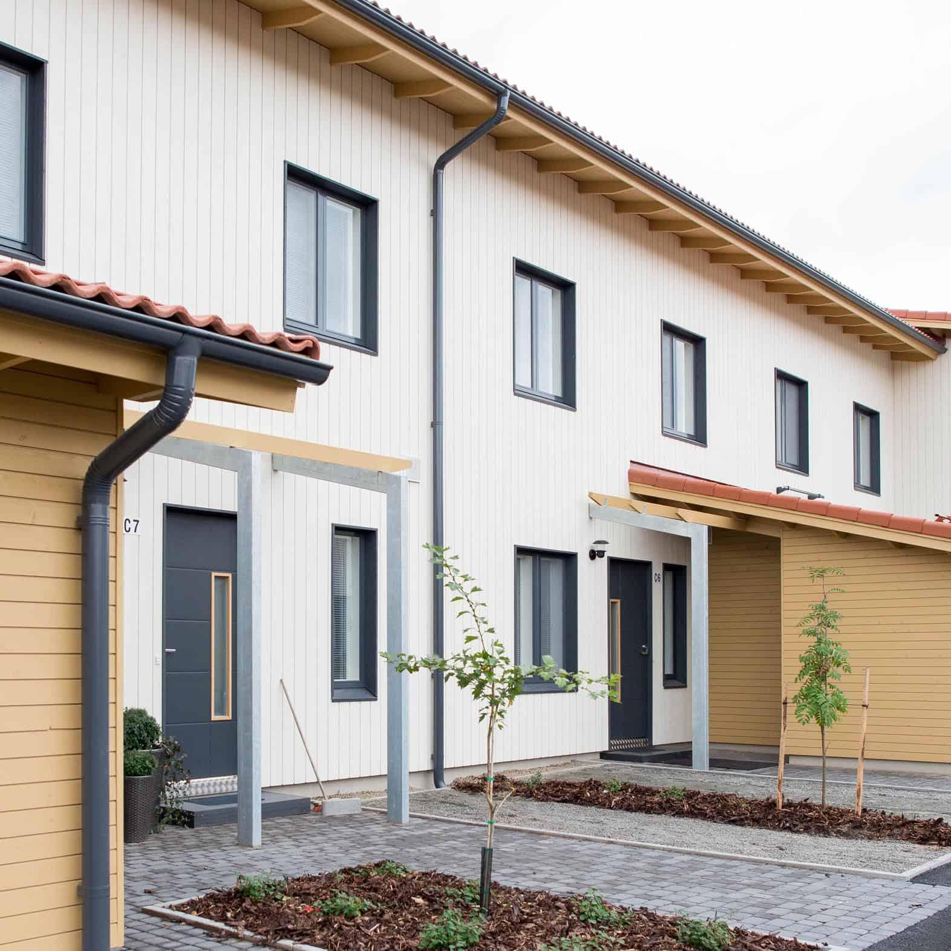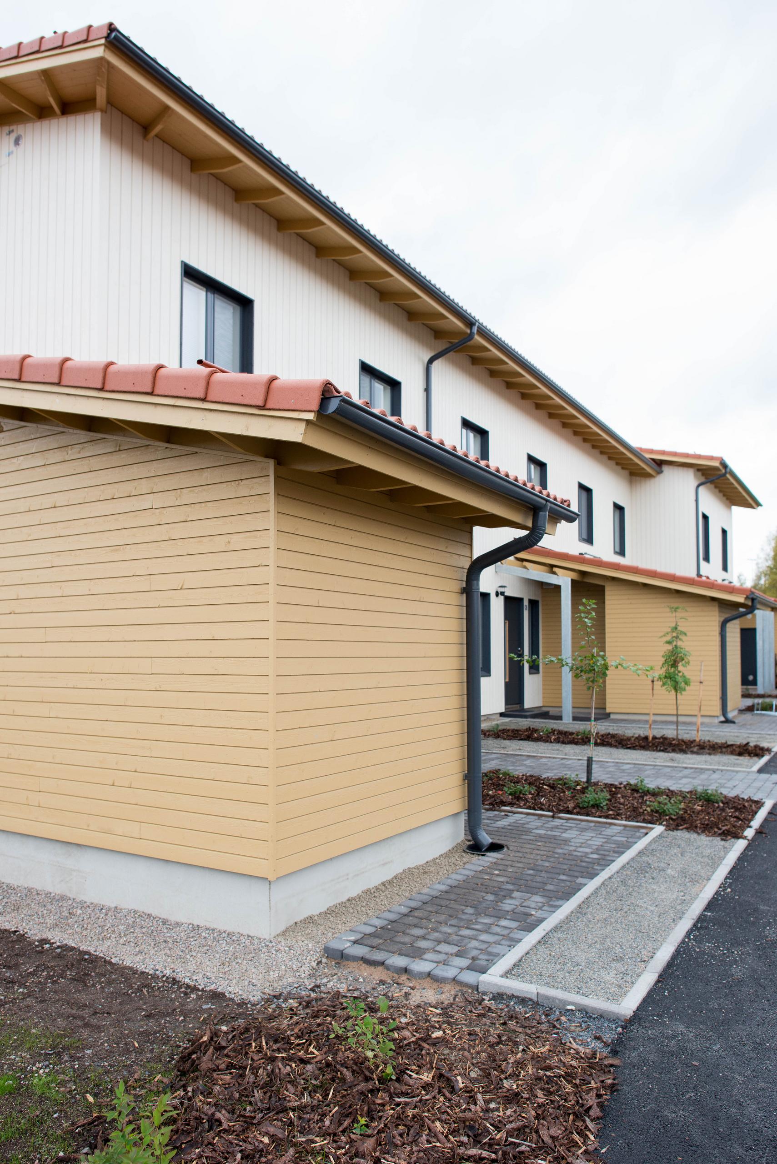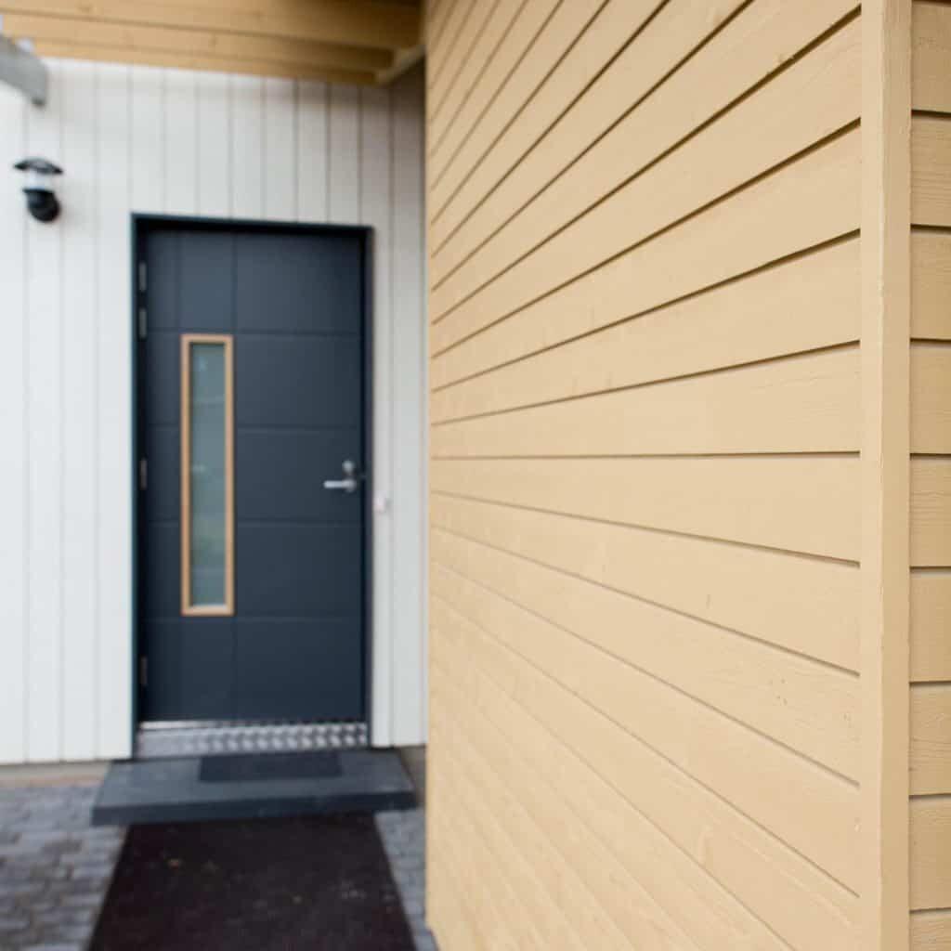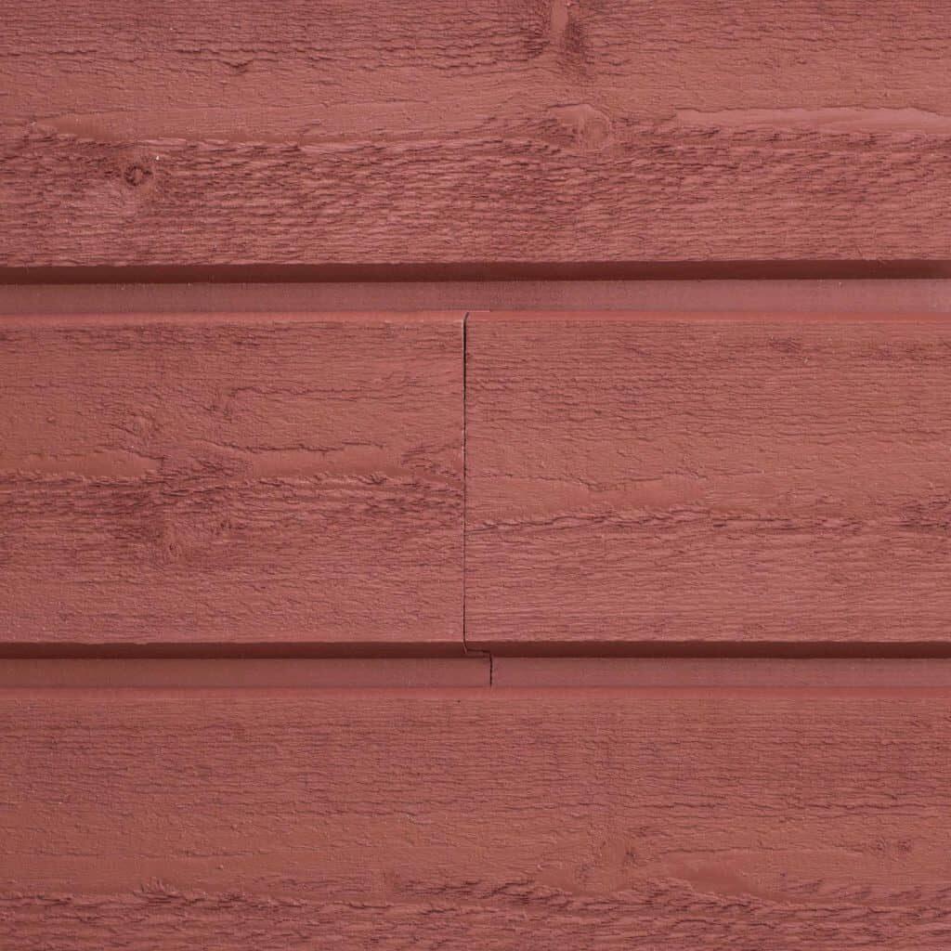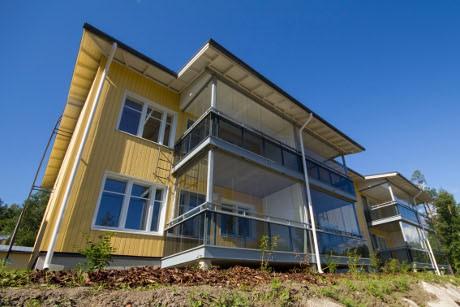The façade is your home's calling card. An attractive façade communicates a house that is valuable and well-kept. So it's easy to make even an old house look decades younger by replacing the façade. It's worth getting to grips with façade design, as small choices can make your everyday life easier and increase the durability of your façade.
1.Well off the ground
When designing the façade of a house, make sure that the distance between the façade and the ground is at least 30 cm, preferably 40-60 cm. The plinth should be masonry high enough to keep the building off the ground and away from moisture. Around the plinth, care must also be taken to drain away leaking water so that it does not run into the building's structures.
2. Good ventilation
Care should be taken when implementing ventilation. A ventilation gap is left between the frame of the house and the cladding panel to allow moisture to escape. The ventilation gap must not be too narrow, as this will cause too much flow between the panel and the windscreen. In the worst case, this can cause draughts even up to the interior. When a horizontal cladding is planned for the façade, it is recommended to use 32 mm vertical insulation. Instead, for vertical cladding, use cross bracing. If you want to alternate between vertical and horizontal cladding on the façade, it is advisable to install cross-bracing throughout the house.
3. Hide the nail heads
In Finland, temperatures and humidity vary greatly from season to season. This causes moisture to condense around the nail heads, providing a good breeding ground for bacteria and mould. Therefore, the weather resistance of a cladding can be effectively improved by choosing an exterior cladding panel that can be nailed from the inside. With concealed cladding panels, the fixing marks are hidden under the next panel, resulting in an un-nailed façade.
4. Dense extensions
Over the years, the façade gets a heavy dose of water and wind. This is why it is important that the extensions of the cladding panels are painted and sealed. To get tight extensions, you can opt for end-jointed cladding. Another option is to use a butt joint, where the cladding panel is extended by adding another panel after the previous one. Over the years, as the wood ages with temperature and humidity changes, the butt seams will begin to peel and allow water and contaminants to sneak onto the cut surfaces of the wood. Always remember to paint all cut surfaces. End-jointed panels also save on cladding material, as extensions can be made flexibly as the panelling progresses.
5. Sufficiently long eaves
The purpose of the eaves is to prevent water from penetrating the roof and wall structures and to provide the necessary ventilation for the roof. The eaves protect the surface of the façade from splash water. The wider the eaves, the better the protection they provide for the façade. When designing eaves, it is important to ensure that the width of the eaves is sufficient. A width of 60 cm is often recommended. The eaves width is simply the space between the wall of the house and the outer edge of the eaves. Although rainwater is typically directed from the eaves through a gutter to the ground, the width of the eaves ensures that water that spills over the gutter does not run onto the wall of the house. At the same time, a sufficiently long eave flap will provide protection for the ventilation openings at the boundary between the house wall and the roof.
