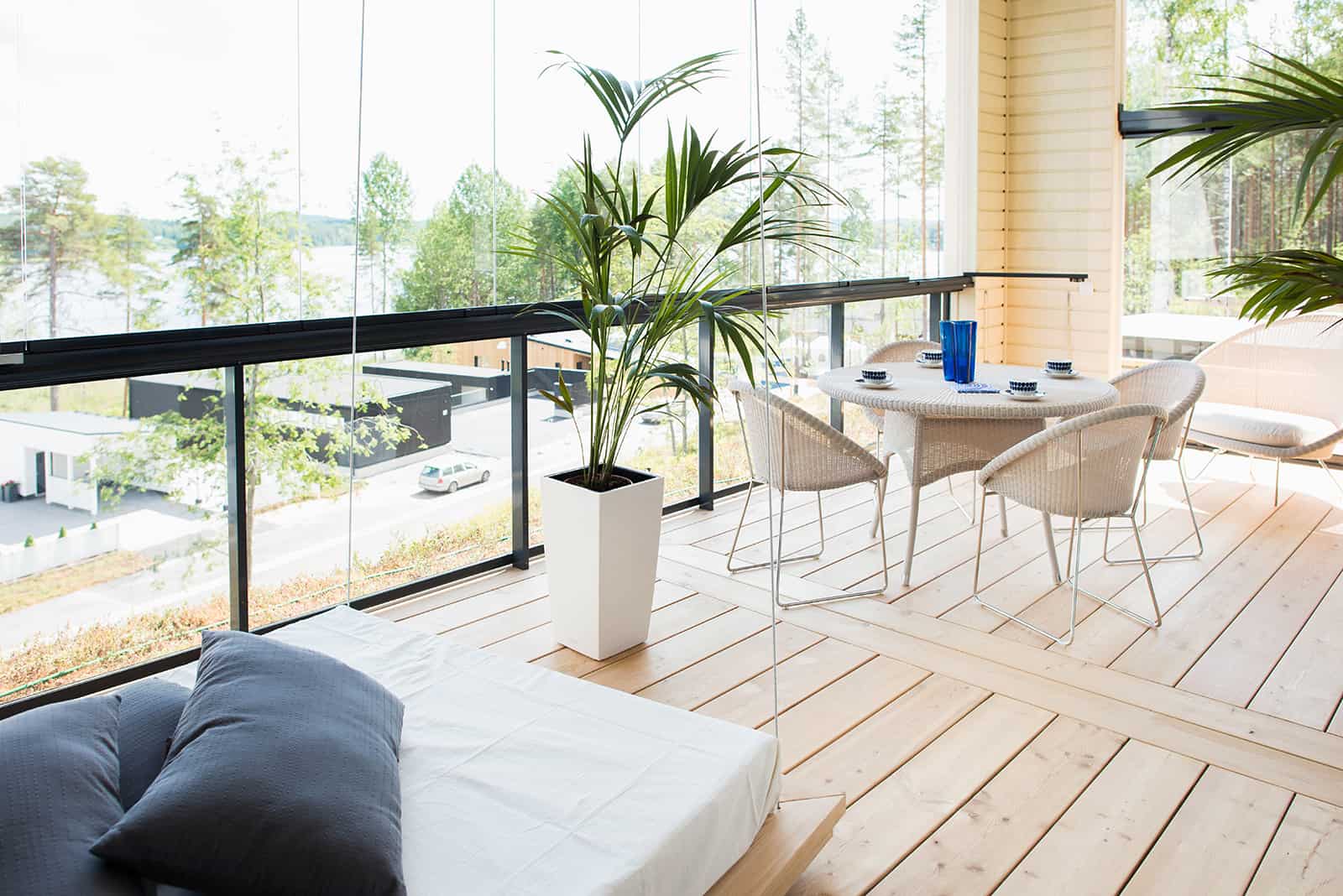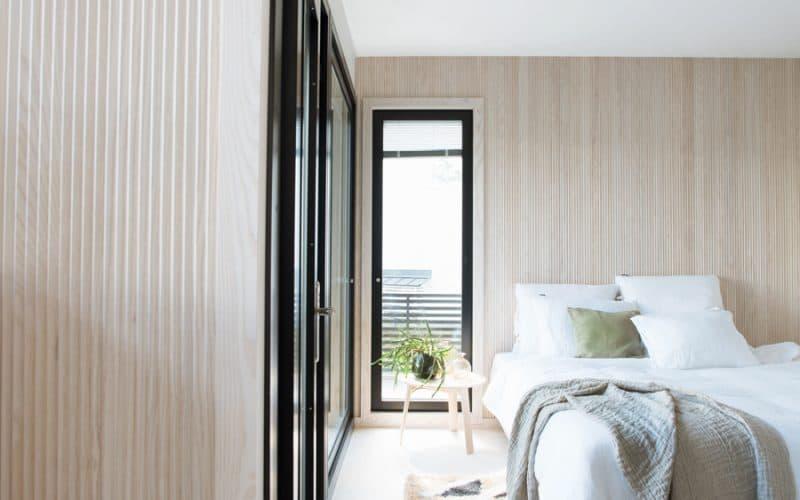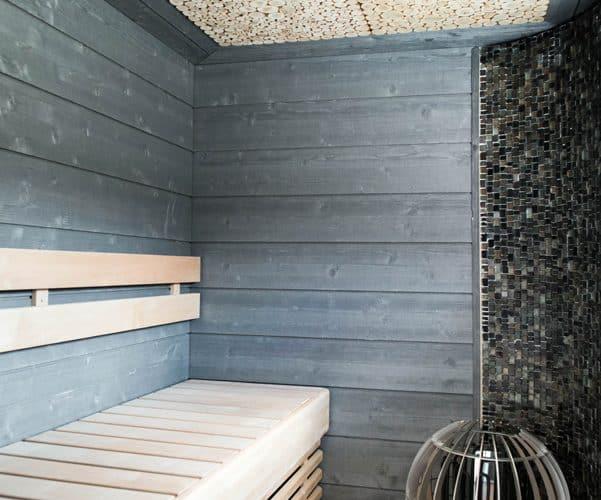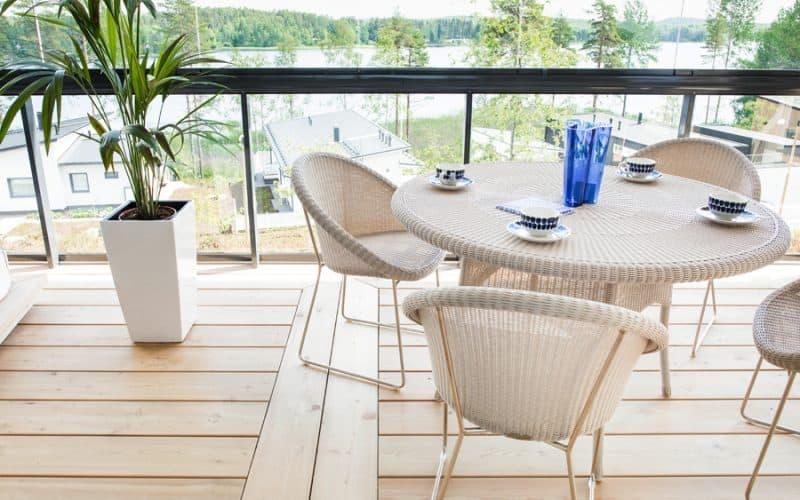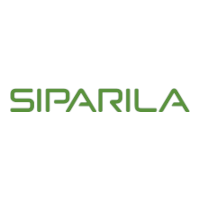The 2017 Housing Fair will be held in Mikkeli, on the shores of the beautiful Lake Saimaa. The area is located just three kilometres from the city centre. The beautiful nature of Lake Saimaa has been incorporated into the interiors of many of the venues with large windows, and the towering pine trees paint a breathtaking picture of the lake. In terms of woodwork, the Finnish spruce has been joined by elm and larch.
At the fair, these elements have been brought to life in four great locations - Kannustalo Harmaja Saimaa, MinunLoft MinunValo, FortumKodi and Saimaa Atelier.
A sumptuous look with a sermon
House of encouragement - Harmaja Saimaa
Kannustalo's Harmaja Saimaa is built right on the water, on a plot of land on its own. The house is set well above the water's edge, so that the large windows in the living room give the landscape its due. Interior designer Susanna Vento has incorporated shades of the surrounding nature. The grey tiled floors and reddish-brown armchairs cleverly lean against the surrounding rock and the reddish-brown tones glowing from the pine trunks. The serene atmosphere of the house is enhanced by the high wall of the living room, which is decorated with ash. Ash is a strong, tough and hard-wearing noble wood with a beautiful grain pattern and light-coloured surface.
In Kannustalo's Harmaja Saimaa, the beautiful surface of the pulpit is brought to life with the three-dimensional surface of the VIRE panel. Designed by Ristomatti Ratia, the undulating surface plays with light and shadow, changing shape depending on the viewing direction. In the VIRE panel, the surface of the pulpit is accentuated by a light treatment. In the high living room of the Kannustalo, wood used as large pots also provides excellent acoustics.
Susanna Venno's handwriting is the clear lines in the interior design. The view from the living room to the bedroom continues the same serene atmosphere. The main wall of the bedroom is decorated with a pulpit, continuing the atmosphere of the living room. The white finish of the VIRE panel is accentuated by the surrounding white walls.
In addition to the bedroom, the kitchen and the hallway are located in the same space as the living room. The VIRE panel is the red thread of the interior, elegantly tying the spaces together. The ceiling of both the kitchen and the hallway is covered with a single ashlar that is in line with the walls of the living room and the bedroom. The white-finished wood surface captivates the eye with its diversity and invites the eye to follow the vibrant variation of the grain pattern on the wood surface. See more pictures here!
Finnish spruce holds its own in the sauna
For a long time, the Finnish spruce has replaced the tar oak that has long dominated sauna interiors. Spruce is a traditional sauna material, but its rough fineness was forgotten between the 1990s and 2000s. The natural textured surface developed by Siparila has brought spruce back into favour with interior designers. Spruce is a suitable material for the sauna because of its fresh, pleasant smell and its even, light colour. It is also a soft wood and therefore pleasant to the touch in the sauna. Furthermore, unlike pine, for example, spruce does not shed resin when exposed to heat.
MyLoft - MyValue
MinunValo is a stylish and clean-lined home, combining wood, steel and micro-cement in its choice of materials. Large windows both upstairs and downstairs invite nature in. Black STRUKTUURI panels have been used for the ceiling and sauna in the spa area, which blend beautifully with the light-coloured ceilings and the microcement in the spa area. STRUKTUURI's 176 mm wide dark panel adds depth to an otherwise light space. The white oval tub placed under the window opposite the sauna is a stunning counterpoint to the dark sauna. The glass wall in the sauna ties the sauna into the spa space and allows for a stunning lake view all the way to the sauna decks.
MyValo is an interesting destination as a whole. It is currently undergoing Healthy House certification by VTT.
FortumHome
FortumKoti is a twin-sized mini house built from two spatial elements. The mini-model is being premiered at the Housing Fair and is a near-zero energy house that showcases new ways of producing and using energy and ways of reducing emissions in everyday living. The electricity used to power the home is produced by the homeowners themselves using solar panels, and the electricity produced can also be stored.
FortumKod's sauna is an interesting combination of modern pearl grey and traditional juniper. STRUKTUURI panels have been used in the ceiling and walls, which are almost 20 cm wide and give a sense of space to the small sauna. The luxurious pearl grey blends nicely with the modern tiling in the washroom and the ceiling element glued from the juniper trunk is a nice surprise in an otherwise modern home.
Durable and luxurious terrace made of larch
Saimaa Studio
The Saimaa Atelier is located on a high cliff right next to the shore of Lake Saimaa. Building company Avikainen has made perfect use of the location by building large, glazed balconies in the semi-detached houses, where you can follow the life of Lake Saimaa and the changing seasons in shelter from the wind and rain. Larch has been chosen as the terrace boards for the Saimaa Atelje to extend the living and kitchen areas of the homes in an elegant but natural way.
Larch is a great choice for decking due to its natural durability. Larch will grey beautifully in use and is more resistant to weathering than normal spruce. On Saimaa Atelje's terraces, larch has been used in widths of 145 mm and as a very massive 195 mm wide and up to 45 mm thick. The absolute eye-catcher of the terrace is the larch 'cradle', which is attached to the frame structures of the house.
