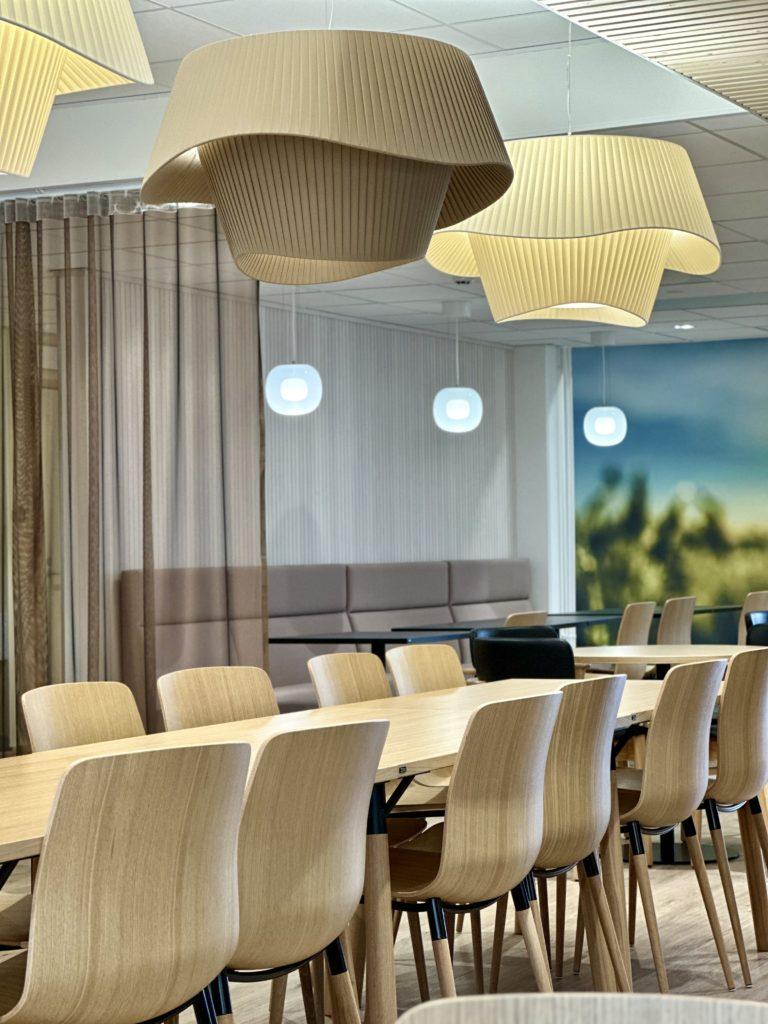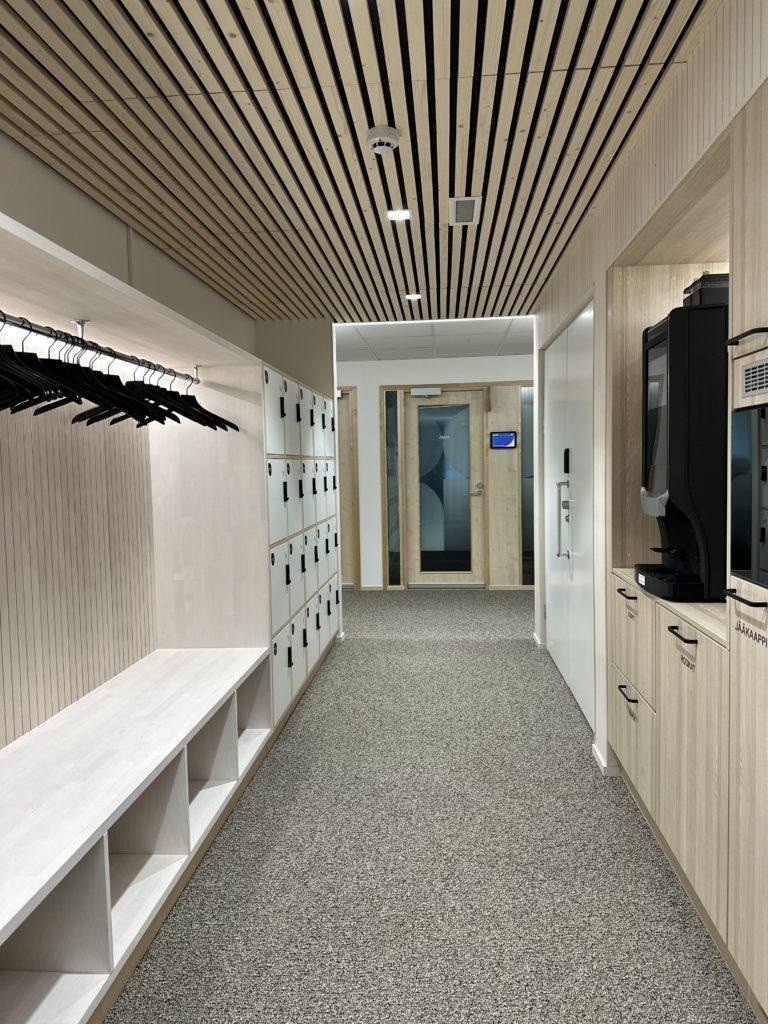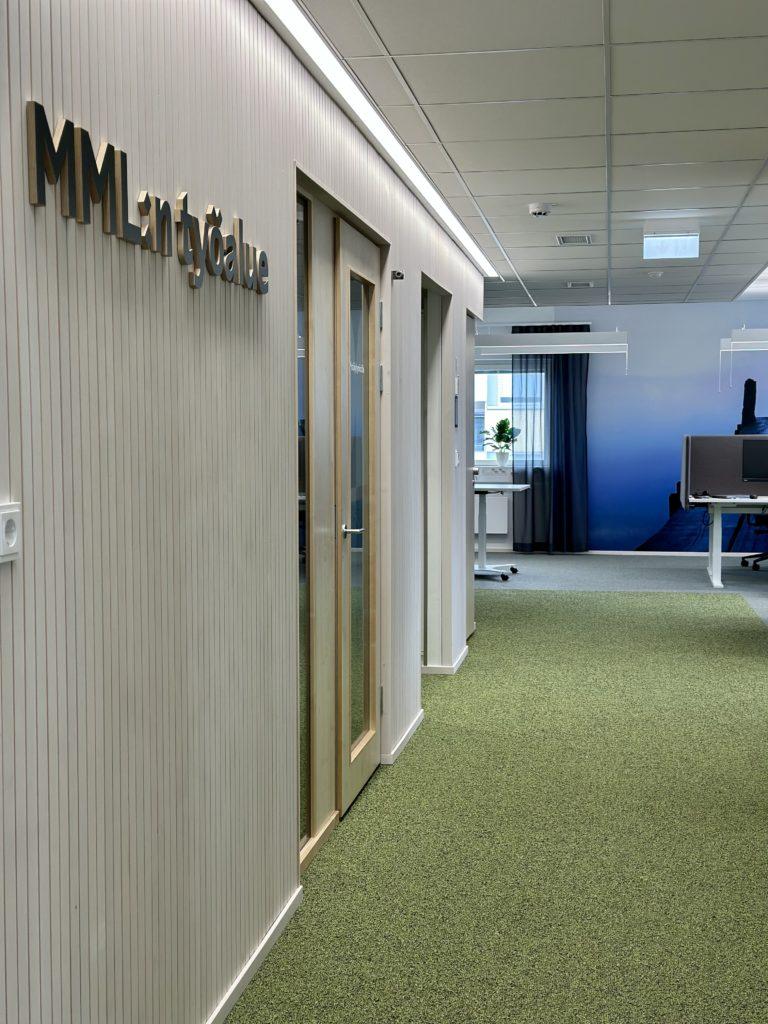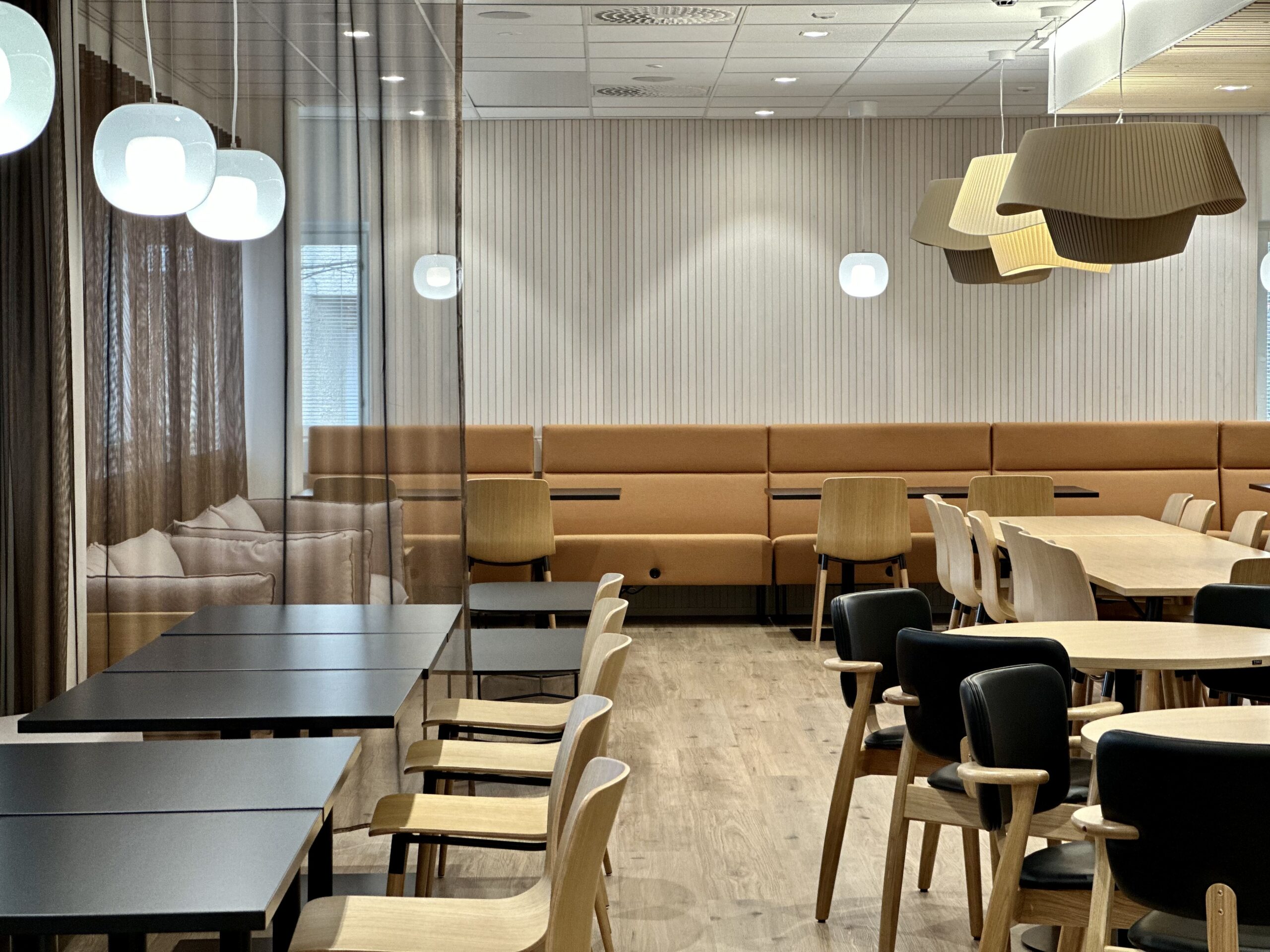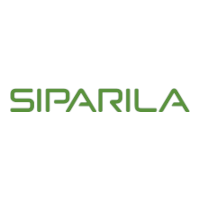Siparila's KOO2 panel brings comfort and a clear surface to the Public Administration Office of Joensuu
The Public Administration Office of Joensuu underwent an extensive renovation completed in February 2023. Several operators were involved in the large project, and the architectural office Arcadia Oy Arkkitehtitoimisto designed the premises.
The renovation of the Public Administration Office of Joensuu, completed in early 2023, transformed it into a modern working environment shared by ten government agencies. In addition, common customer service facilities were also created for the Digital and Population Data Services Agency, the National Land Survey of Finland, and the TE Services.
The premises were designed by Maija Korkeela, architect SAFA, SIO of the nationally operating Arcadia Oy Arkkitehtitoimisto. According to Korkeela, it was an interesting and significant project with a very user-oriented design.
"Many different agencies were involved in the project, and we worked on the sketch design for several years. We had a lot of feedback on how the agencies' premises should be organized," says Korkeela.
The Public Administration Office of Joensuu consists of cells, and the project involved renovating the interior and exterior of the entire building. The precise wishes and opinions of the ten different agencies were taken into account in the best possible way to ensure that the final result met the users' needs.
"This was a very user-oriented project. We held monthly meetings and communicated the project's progress on a platform that kept everyone informed. This was also a bit of a different project for us," Korkeela explains.
The KOO2 panel combines clarity, elegance and comfort
According to Korkeela, the design of the site was heavily influenced by the fact that it houses several agencies:
"Public Administration Office of Joensuu consists of nine cells, with the so-called dice on either side. According to the original plan, these dice were filled with office space and a separate room for each employee. Instead, we opted for an open office solution, and I wanted to bring warmth and comfort to the space. The material chosen for this purpose was wood, which was used for the central part of the dice."
The product chosen for the wall cladding was Siparila's KOO2 interior panel. Korkeela has used KOO2 and KOO4 panels in particular in several projects for private customers, and is also familiar with other Siparila panels:
"I was looking for a clean, straight and uncluttered surface, because the agency environment needs a formal panel. That's why I chose the KOO2 panel, whereas in a home environment, a VIRE panel, for example, would have worked well."
As this is a public space, fire safety also had to be taken into account when choosing materials. Siparila supplied KOO2 birch panels in a fire-resistant white finish and fire-resistant cladding and skirting boards to finish the cladding.
Although this was a large project that required the requirements of several users in the space to be taken into account, Korkeela says that the project generally progressed according to a regular pattern and is satisfied with the result.
"KOO2 was a product we were already familiar with and was, therefore, a natural choice for this project," says Korkeela.
Location
Joensuu Office Building
Year built
2023
Constructor
Senaatti-Kiinteistöt
Products used
KOO2 interior design panel
Category
Interior design
