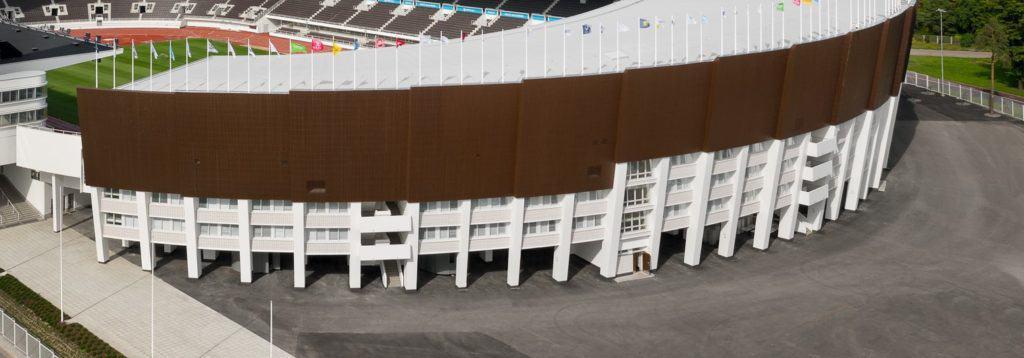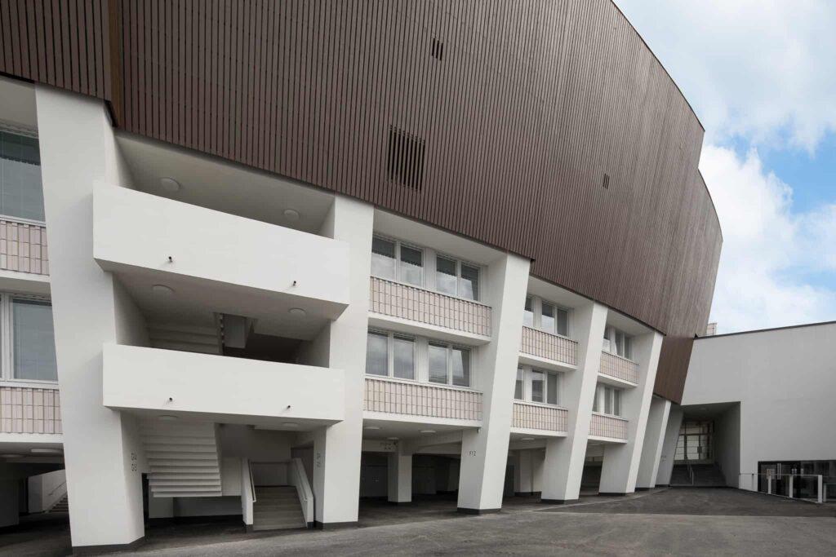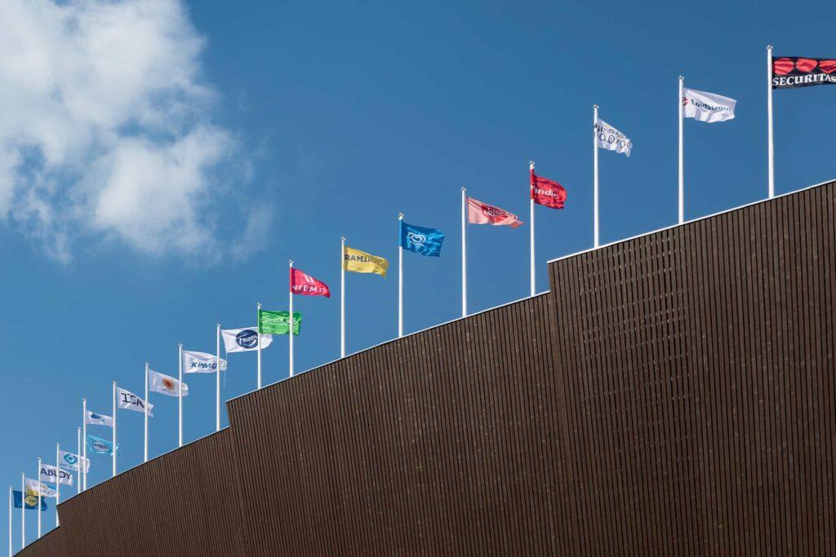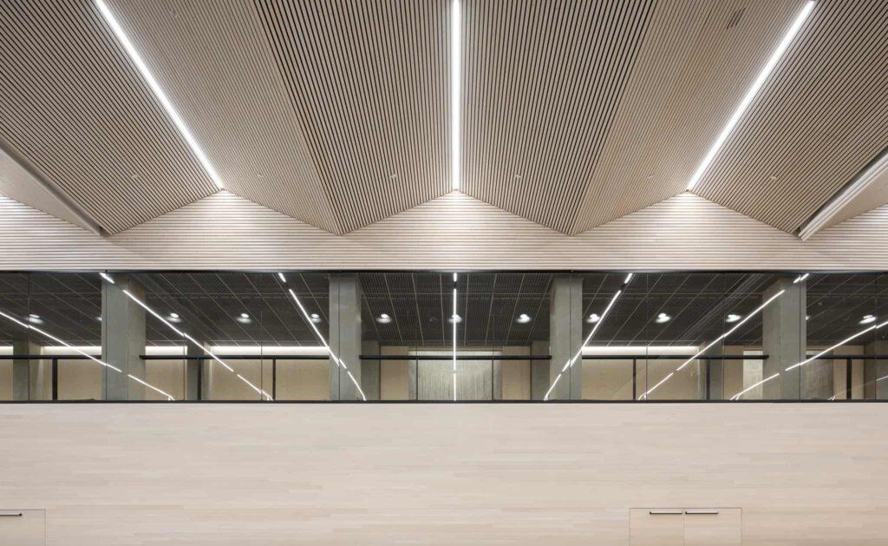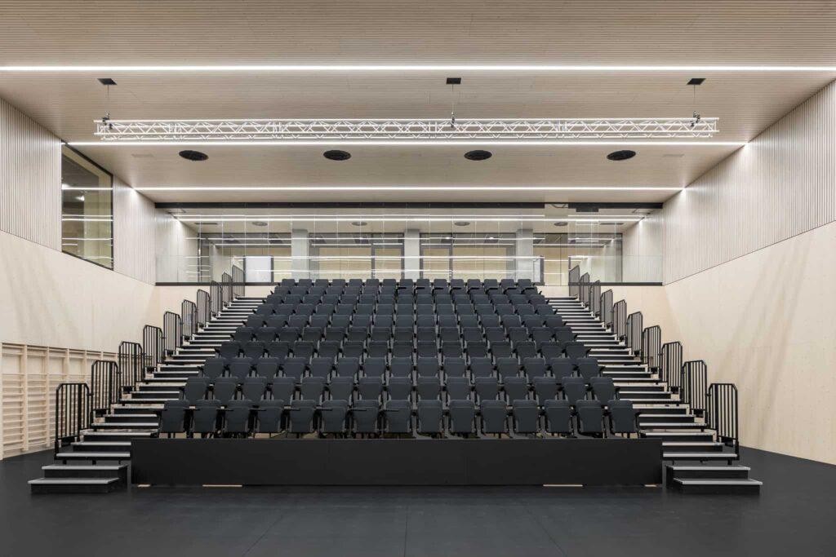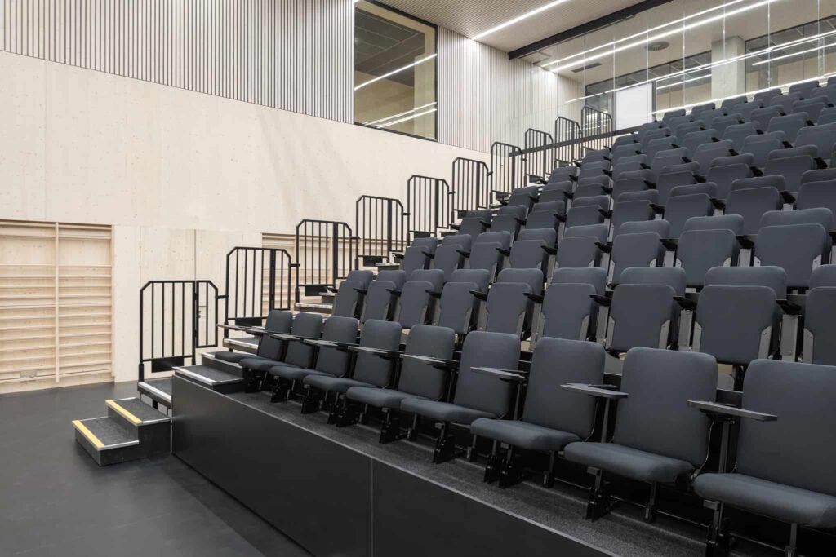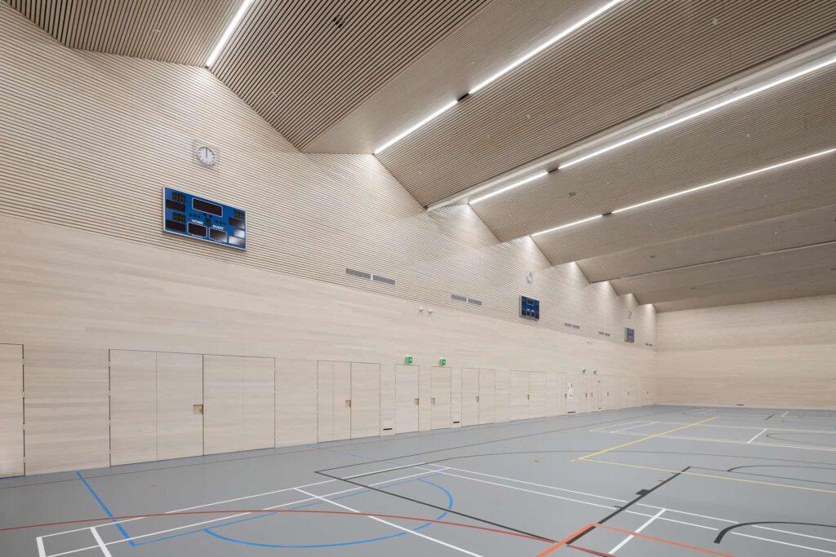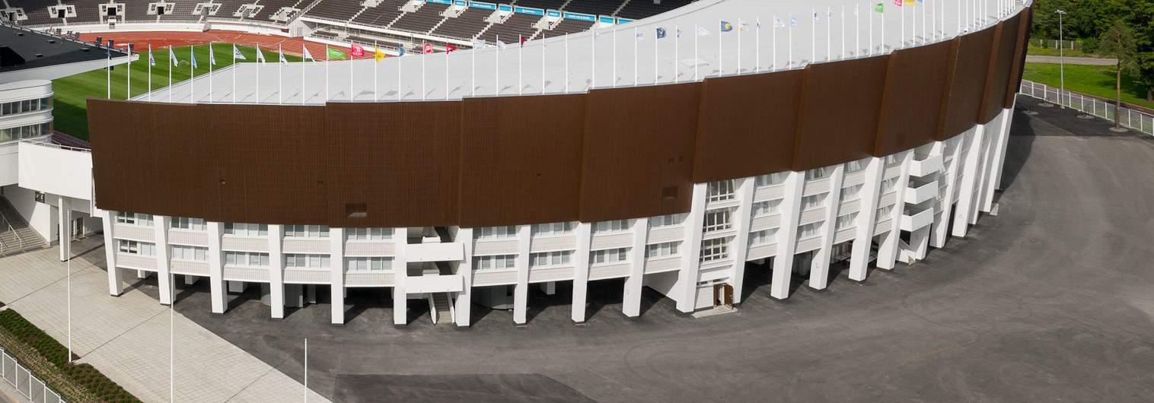Olympic Stadium
Completed in 1938, the Helsinki Olympic Stadium is a fine example of Functionalist architecture. It was designed by architects Yrjö Lindegren and Toivo Jäntti. A major renovation and refurbishment project began in 2016 and was completed in summer 2020, respecting the original architecture and preserving the old, authentic and warm atmosphere of the building.
The total area of the project was approximately 90 000 square metres, of which 19 700 square metres was renovated. The renovation of the Olympic Stadium was carried out as a collaborative project management project with Skanska as the main contractor. Siparila was responsible for the manufacture and installation of the timber cladding. Siparila also manufactured the fire-resistant solid sandwich panels used in the walls of the ball halls and auditorium, as well as the fire-resistant finger-jointed pine roof battens.
The outer cladding of the Olympic Stadium is as similar as possible to the original. Already during the tendering phase, Siparila supplied a total of nine pieces of test wall in different shades and with different treatments, which were placed on the wall of the south end of the Olympic Stadium for two months, exposed to the elements. The test showed that the surface treatment meets the high quality expectations very well.
Structurally, the taller wooden façade was implemented with an independent support structure to which the frame structure and the wooden cladding were attached. The main difficulty of the renovation of the stadium façade was the challenging shape of the façade: the outwardly sloping wall surfaces, especially in the curves.
The outer cladding of the Olympic Stadium is made of Finnish PEFC-certified, fine-sawn spruce. The finer than normal fine-sawn surface holds the paint surface better than the rougher surface, giving the cladding the weather resistance required in the challenging conditions of the north. The exterior cladding of the Olympic Stadium covers a huge 9,000 m² of wall area. The total volume of spruce timber is up to 500 m³. Calculated over its lifetime, the outer cladding of the Olympic Stadium will absorb up to 500 tonnes of carbon dioxide.
Photos by Wellu Hämäläinen
Object
Helsinki Olympic Stadium
Year built
1938, renovation 2020
Main contractor
Skansa
Designers
Yrjö Lindgren and Toivo Jäntti
Category
Exterior cladding
