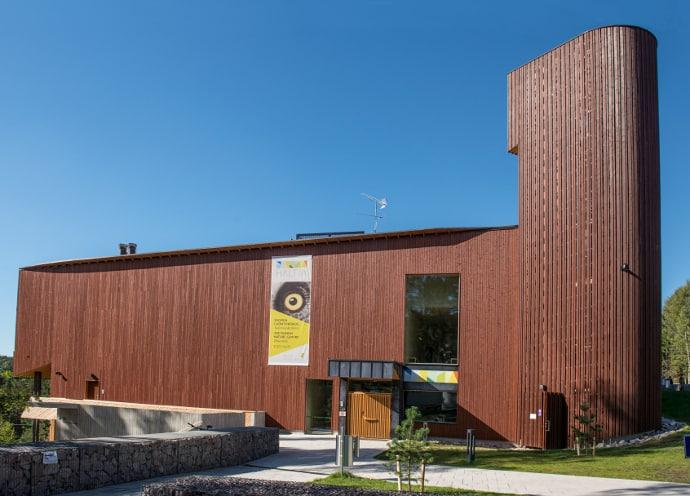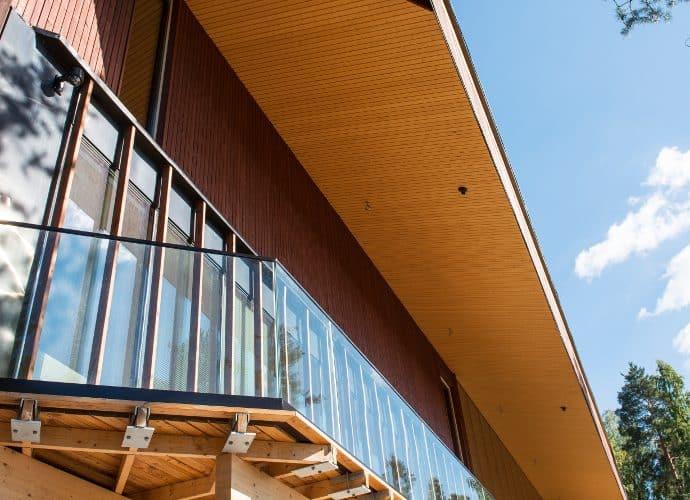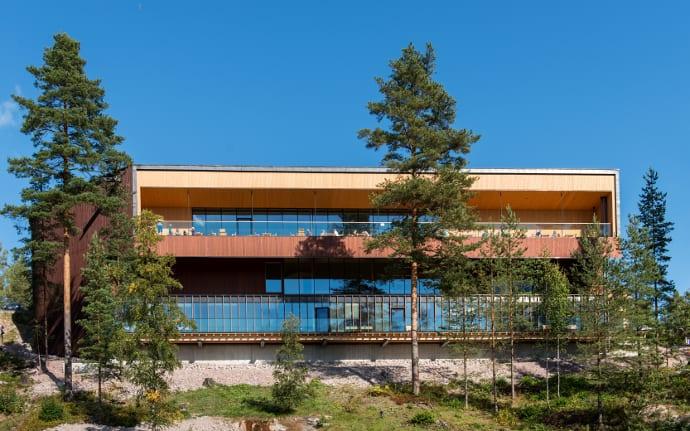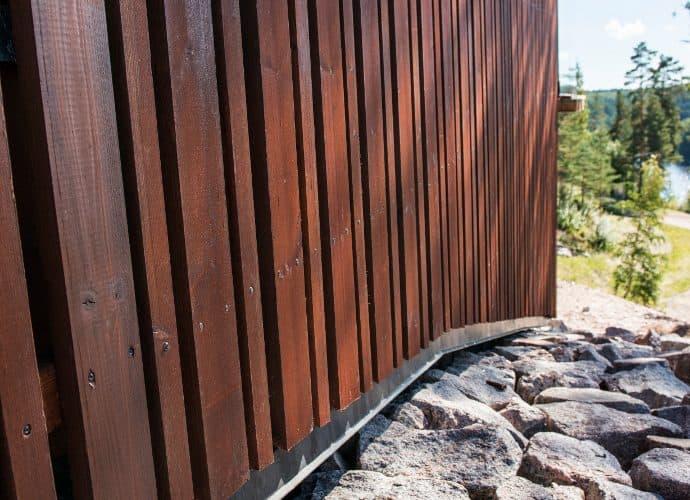A demonstration of wood construction in Nuuksio National Park
The Haltian Nature Centre in Nuuksio National Park, Espoo, is a representative example of the art of wood construction. It is the first public building to be constructed of solid wood elements and is entirely made of wood, except for the basement.
The centre was designed by Rainer Mahlamäki of the architectural firm Lahdelma & Mahlamäki. The aim was to minimise the environmental impact of Haltias, which is why the load-bearing structures above the basement of the building are made of cross-laminated CLT panels manufactured by Stora Enso and supplied by its subsidiary Eridomic Oy.
For the facades of the wall elements of Haltija, a pre-painted Siparila TOPCOAT® cladding panel was used, which was chosen due to the shape of the building. The demanding shape of the façade would not have allowed the panels to be installed in the factory and to minimise costs, they wanted to be ready to go. Therefore, the panels were delivered to site with only the windscreen as a surface, after which Siparila was responsible for the facade framing and paneling.
The architectural firm Lahdelma & Mahlamäki had designed a rectangular UTS profile as the shape of the cladding. The facade panel was chosen to be 28 mm thick to ensure durability and 108 mm wide. The colour chosen was brown to match the Finnish Forest Museum's Lusto facade. Several industrially surface-treated colour samples were made to find the exact colour shade in natural light.
Project
Haltia Nature Centre, Espoo
Year of construction
2011-2012
Client
YIT
Designer
Architectural office Lahdelma & Mahlamäki
Products used:
Topcoat® exterior cladding panel UTS 28 x 108 mm, fire-resistant





