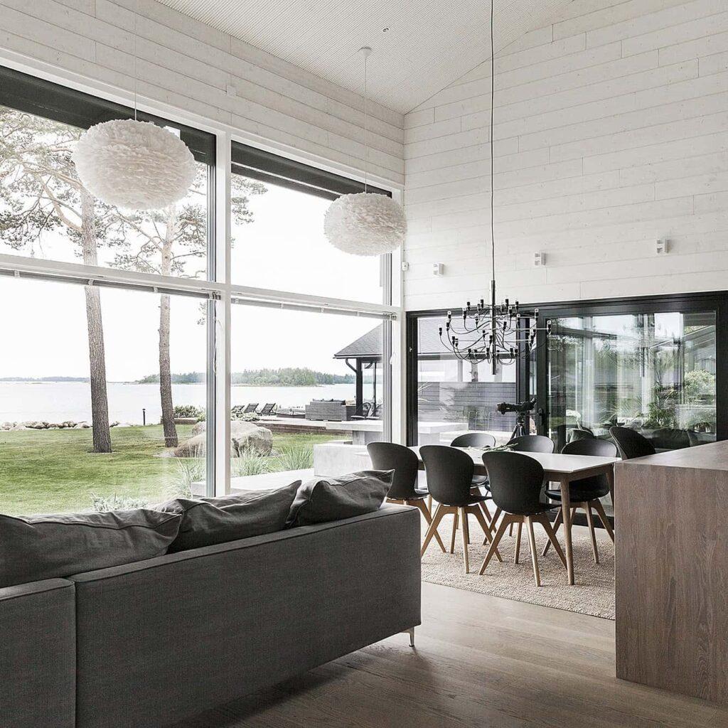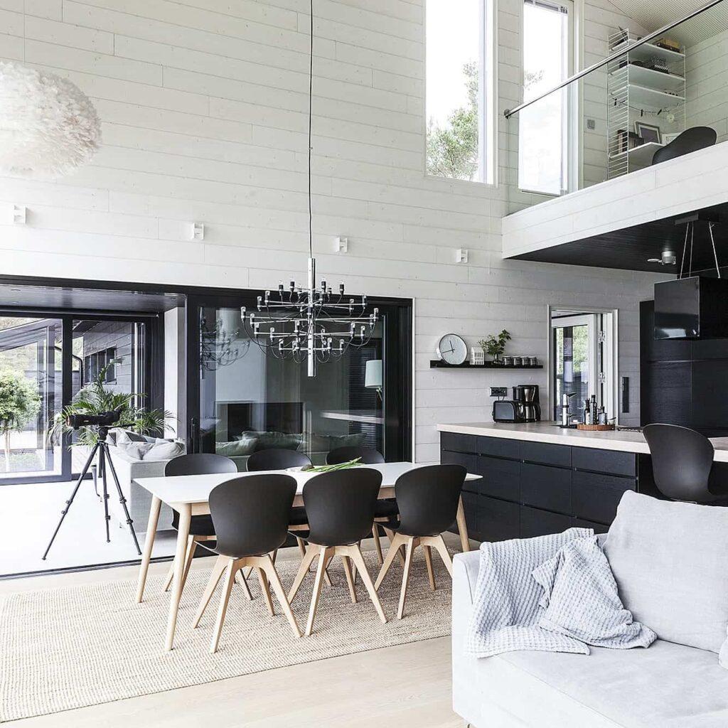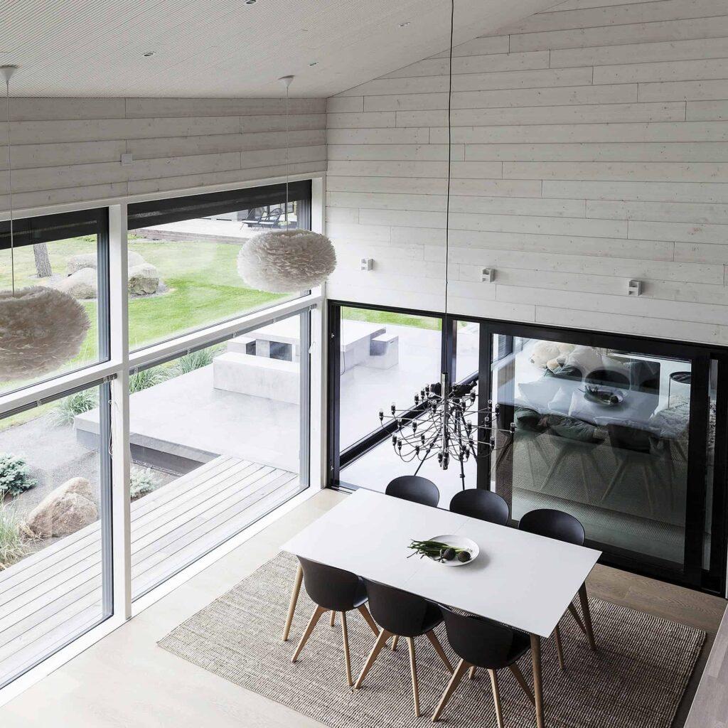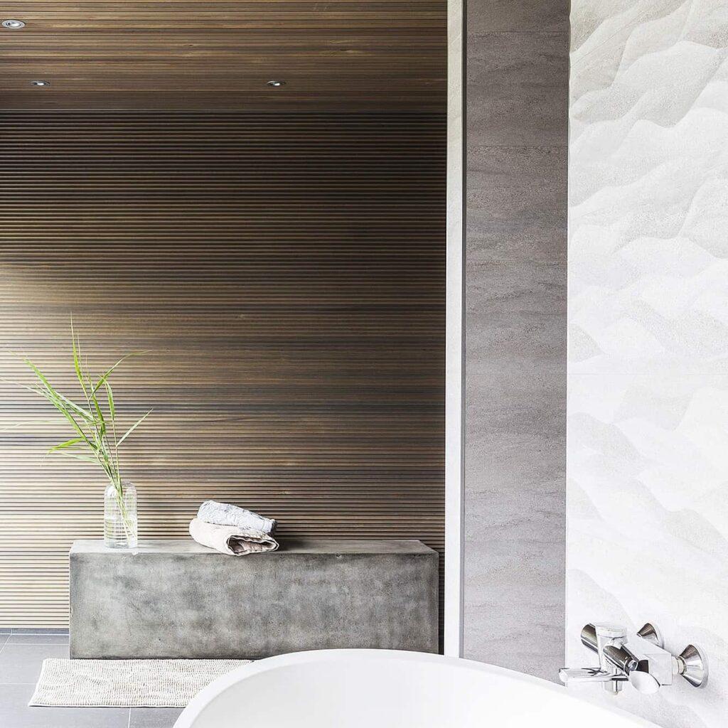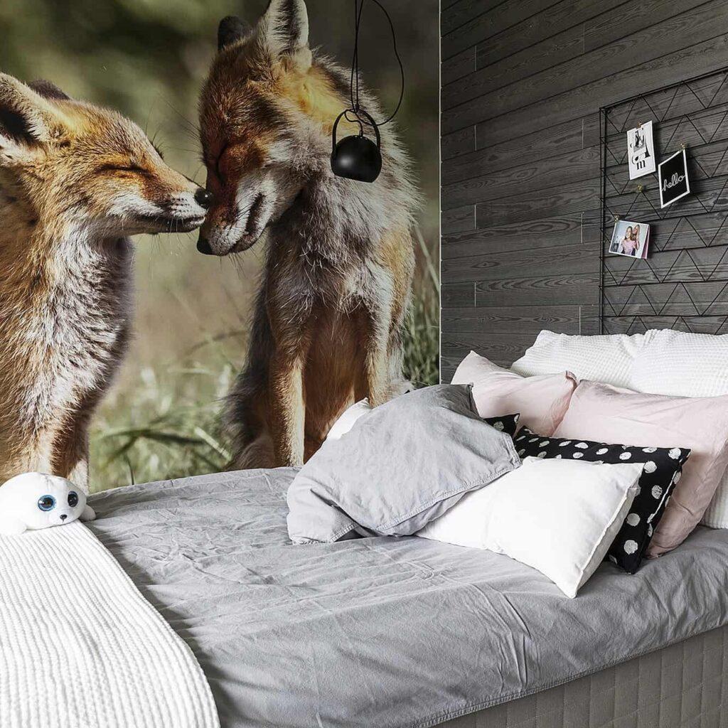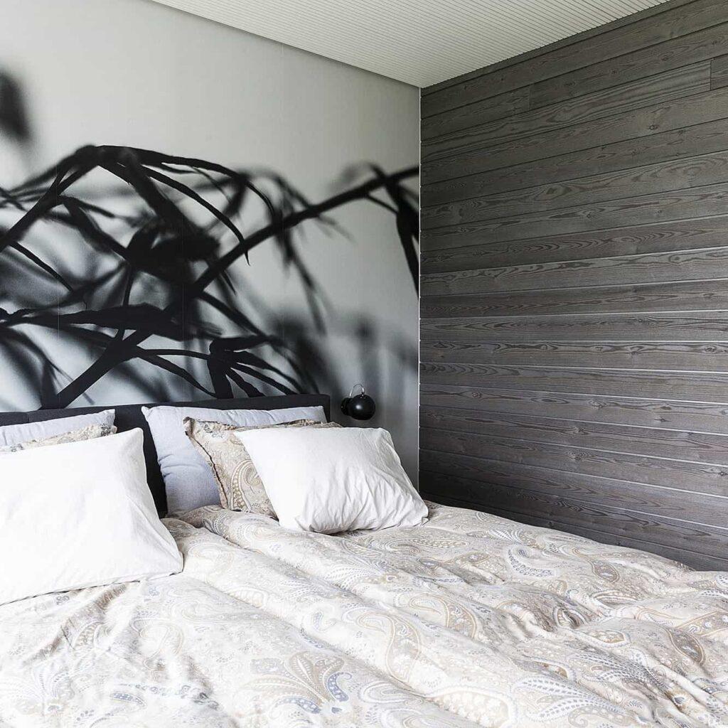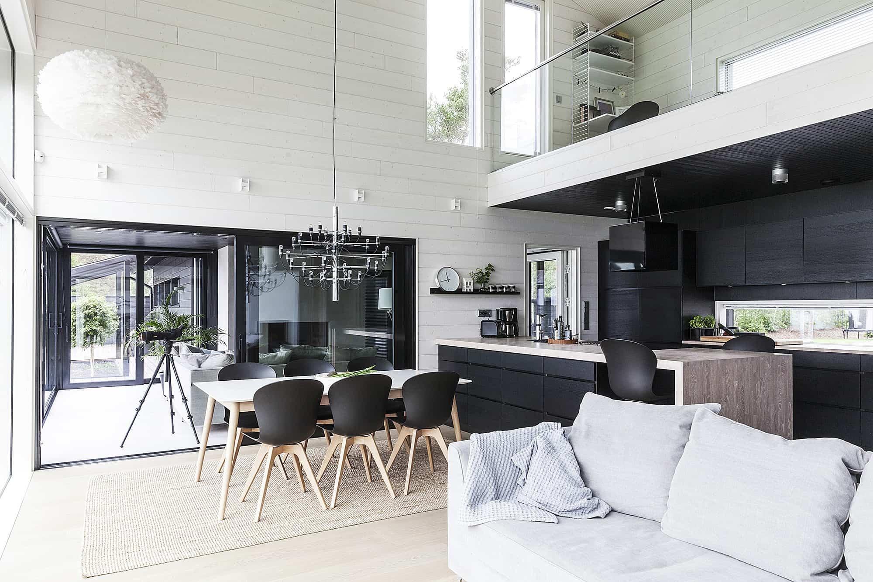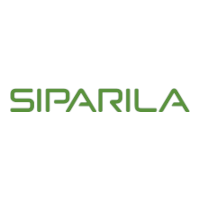Light light – STRUCTURE panel white
A sauna cottage built on the seashore in Luvia changed shape and the cottage became a permanent home for a family with children. The multi-dimensional house has been decorated in soft tones and the interior panels have been given imaginative space. The house has been designed with comfort and functionality in mind. For a family with children, functionality and safety in everyday life are important. Large enough utility rooms and an adequately lit courtyard have been important for comfort and have provided security for the darker moments of autumn.
Of course, decorating your home has also been very important. The family wanted warmth and atmosphere in their home in the form of materials and colours. Wood was the first choice and therefore panelling seemed to be the right choice. The installation of the panels was important because of the careful workmanship. Framing strips and other extra mouldings were left out and the end result shows the carpenter's handprint. The ground floor of the house has large common areas, with the lowered ceiling in the kitchen in particular creating a nice atmosphere. The interior panelling of this ceiling is made of black KOO2 panels. The bathroom is an absolute jewel of the home. The large windows offer an unrivalled view of the sea. The sensual atmosphere is created by modern tiling combined with the atmospheric VIRE wall panel.
Year built
2015
Location
Luvia
Developer
Sunhouse
Designer
Kalle Oikari
Products used
VIRE-interior panel
USVA interior panel
STRUKTUURI interior panel
KOO2 interior panel
KOO4 interior panel
Category
Exterior cladding
