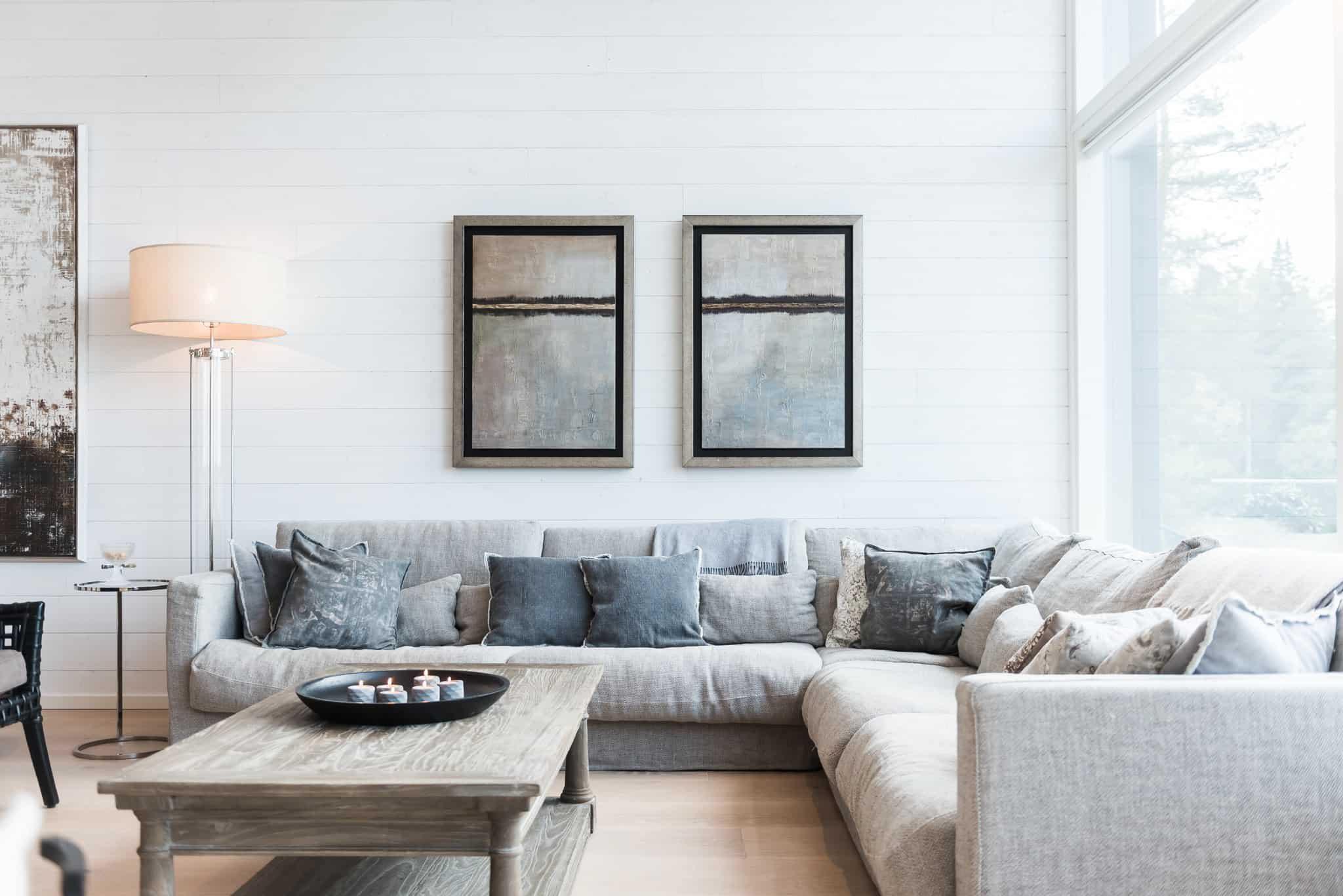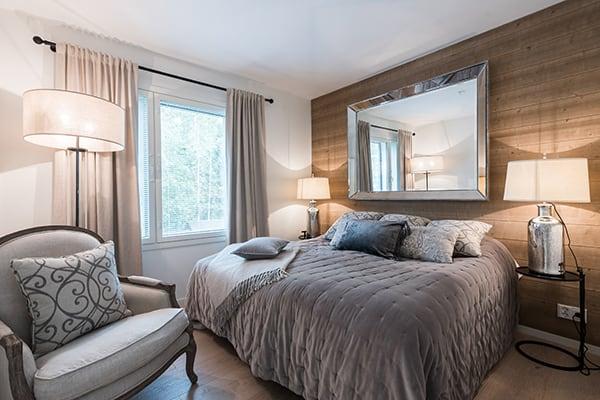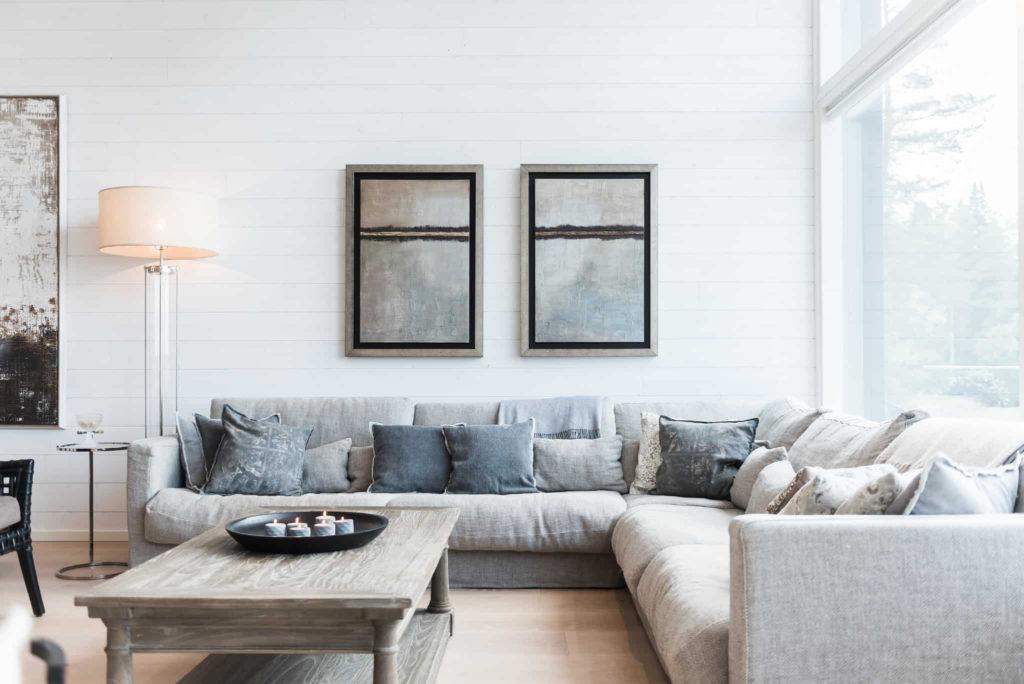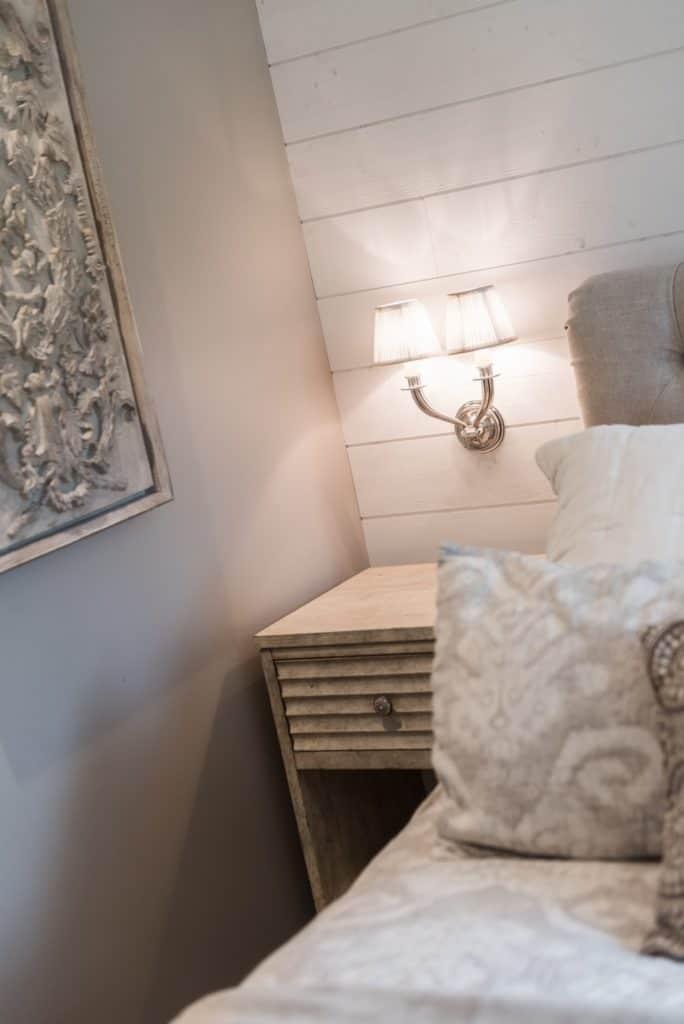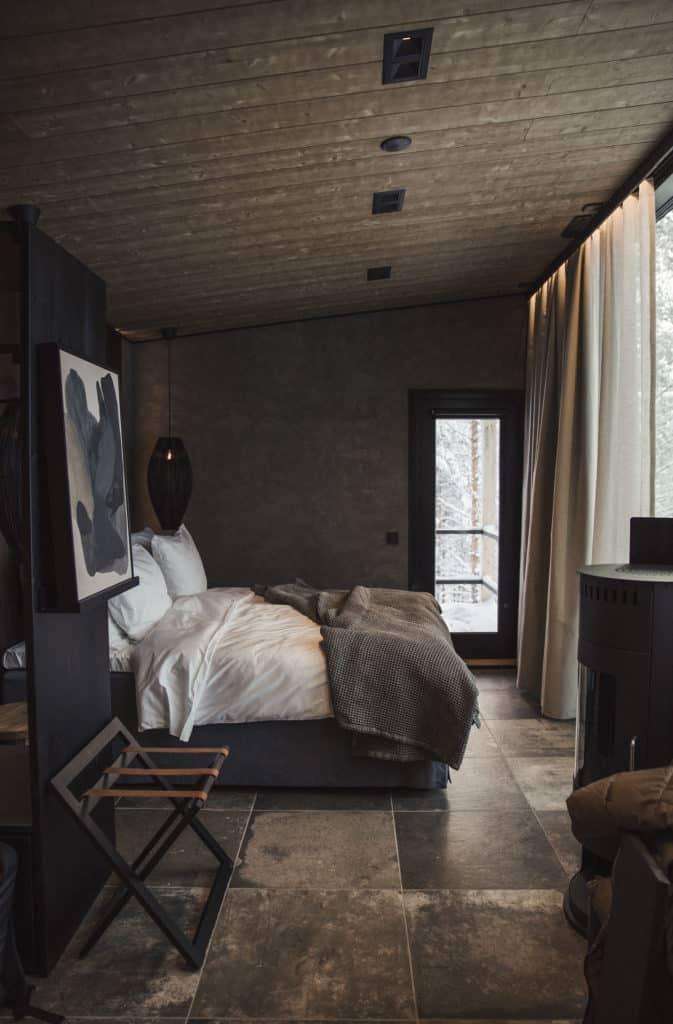If buildings didn't have users, we wouldn't even need buildings themselves. Therefore, the most important aspect in designing buildings is that the end result serves people as well as possible.
We interviewed interior architect Petra-Miisa Juusenaho, who has a long experience in the interior design of both private homes and public spaces. Her design agency Interiori has focused primarily on space and interior design for corporate clients.
For Juusenaho, the user-oriented approach is always a self-evident and inseparable part of designing. She sees that the experience and well-being of the building's users play a crucial role in the work of architects and interior designers.
"We make buildings and spaces to serve people, not the other way around. The result of a construction project is successful when we make it with the needs and well-being of the users in mind," she states.
The user experience is at the center of interior design
Juusenaho sees that interior decorating offers many concrete ways to influence the well-being of building users. An essential element of the space experience is always the experiencer itself.
"Without dialogue between the experiencer and the space, a memorable spatial experience cannot be created. Our senses, memory, and the atmosphere of the space influence the experience. As professionals, we have the opportunity to create multi-sensory spaces and different atmospheres, taking into account the concept and purpose of use," says Juusenaho.
"I would like to raise experience-based design to a high value: decorating is about putting the user first and increasing the value of the space experience. We need cooperation and stimulation of as many senses as possible to receive and feel the space in a deep and meaningful way."
For a designer, understanding users' needs requires the ability to detach from one's own preferences and instead find the essential things for the space and its users.
"When working for other people, we should put our own ego, taste, and habits aside. I like listening to and interviewing customers; researching people and phenomena. The participation of the customer and employees is an important component in the planning process, through which we can find solutions for promoting experiential well-being," says Juusenaho.
"Furthermore, I study the building and space where my design project takes place. Planning should allow time to reflect, test, sketch, and change one's mind. Too many designers immediately stick to the color charts."
"For me, comfort and atmosphere factors are as important as design aspects as, for example, fire safety and construction regulations. I don't like to give decorating tips, such as "paint like this" or "light like that." I think of spaces, environments, and users individually, and defining general rules would be risky."
Well-being is a multidimensional concept
We can think of the building user’s well-being from many different perspectives – for example, comfort, health, or functionality.
"Well-being as a spatial experience includes both a physical and a psychological dimension. It is both a concrete and an abstract thing at the same time. Physically determining factors are easier to define – these could be natural light, order, and color choices," Juusenaho lists.
"On the other hand, the human mind is primarily a subjective phenomenon of consciousness. It consists of all the sensations, observations, feelings, memories, and images we experience in our psychological reality. Each person experiences and perceives space in their own way. At the same time, we all have a multi-sensory capacity, shaped uniquely during our lives."
Considering the needs of different users can sometimes require compromises.
"I have been involved in many projects where the wishes and experiences of the users of the same space have been contradictory. My work often includes looking for solutions that harmonize and balance opposing tastes and views," says Juusenaho.
Buildings can also have several different user groups. Juusenaho reminds us that, for example, employee experience and customer experience are equally valuable in design.
The senses and virtuality stand out in the interior design of the future
Western people spend most of their lives indoors – at home, in educational institutions, and at work. Therefore, the prevailing conditions are vital for people's well-being, both physical and mental. These two sides are also always connected.
"For example, in hospital environments, milieu and environmental factors are considered in planning at many levels, and they have been studied extensively. At the same time, there is very little research about our everyday life with the senses and the effects on our well-being," says Juusenaho.
"In the future, there would certainly be even more room for space planning focusing more on the functions of the senses. Unfortunately, the senses and the possibilities they offer have often been neglected. Technology and living through screens have not made it any easier. In the midst of all this, we need a more holistic approach to design."
Juusenaho also believes that virtual reality will bring new possibilities to design in the future.
"Virtual reality will help us in planning new operating environments: for example, we can visualize a service point or a store to illustrate the environment, and we can even invite target groups to test and control the planned environment before its final implementation."
