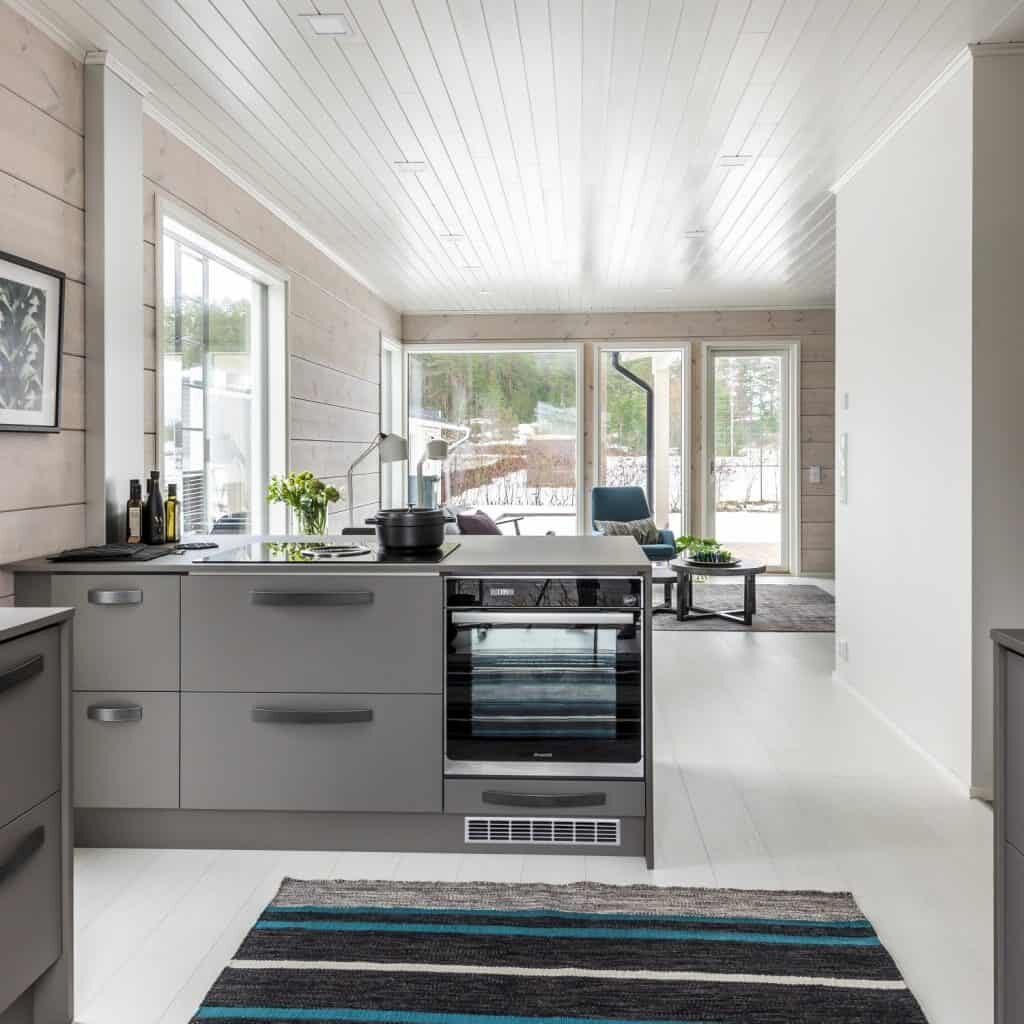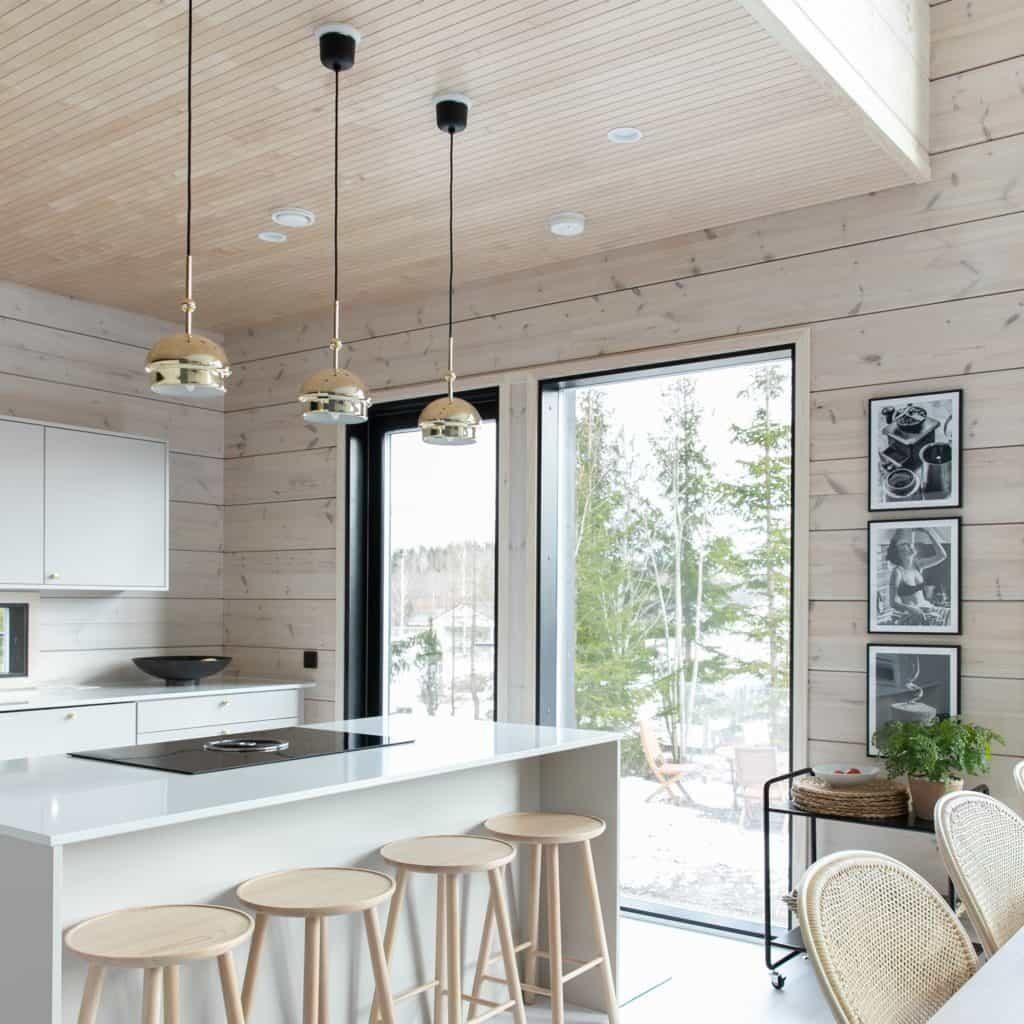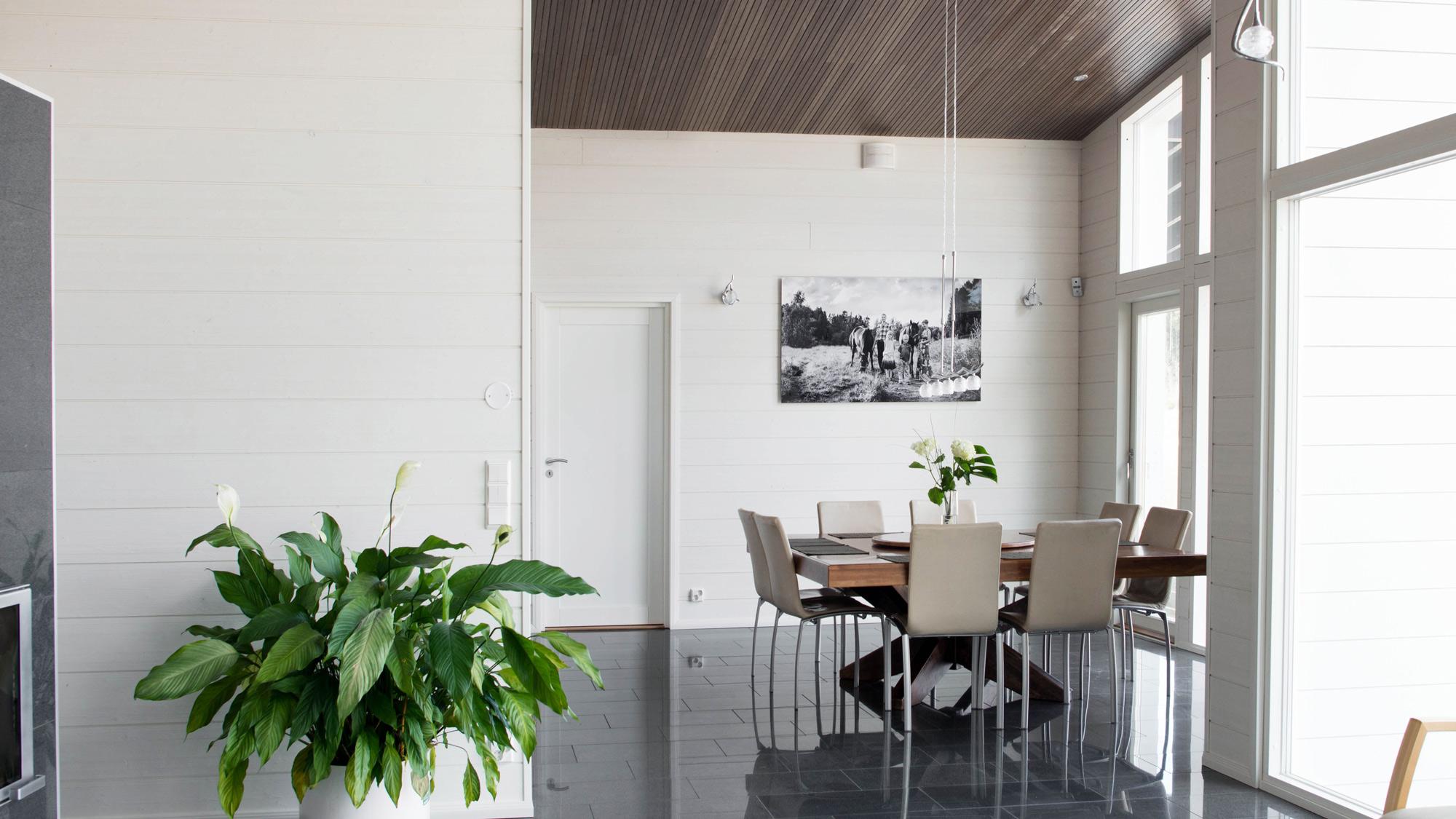The kitchen is the centre of the home and many homes have returned to the tried and tested double design, where the kitchen, dining area and living room are one large space. A double kitchen can be decorated with wood, bringing warmth and cosiness to the heart of the home.
Tobacco kitchen decoration for a small apartment
In small apartments, kitchen space is limited and decorating the kitchen with wood can feel awkward. One option is to decorate the spaces between the cabinets in the kitchen-living room with wood. Even a small amount of natural material can add warmth and variety to paint and wallpaper surfaces.
In the kitchen area, the wood must be protected, for example with a glass plate, to prevent water and contaminants from damaging the wood. Wood can also be used on a single wall, like an effect wall, to add warmth and cosiness.
In a small apartment, all spaces are often in visual contact with each other. In this case, consider choosing a uniform material for all surfaces in the home. White wood panels are a great option for decorating a small kitchen-living room with wood. For example, the embossed surface of the STRUKTUURI panel beautifully highlights the grain and branch pattern of the wood. STRUKTUURI is splash-proof and is also suitable for damp areas and saunas.
Furnishing your kitchen entirely with wood
The walls and ceilings of a kitchenette can be boldly decorated entirely with wood. Wood is a long-lasting material because it is easy to maintain over time by sanding and refinishing wooden surfaces. Wood also helps to maintain a fresh indoor climate in large quantities, because when the air humidity is high, wood absorbs moisture and releases it when the indoor air dries out, for example during the winter months.
In this living room/kitchenette, the kitchen cabinets are placed on two opposite walls. The space between the rows of cabinets should be at least 120-130 cm. This allows enough space for the doors and drawer fronts to open. It is not advisable to leave too much space between the cabinets, as oversizing will reduce the functionality of the kitchen. Levels will be too far apart and you will have to move around a lot in the kitchen.
U-shaped kitchen-living room interior with wood
In the U-shaped living room/kitchen, the kitchen is arranged on three walls. This kitchen design offers plenty of counter and storage space. When designing a U-shaped kitchen, pay attention to the location of water points, cooker and waste bins. These should be placed close enough together to facilitate cooking and movement around the kitchen and to allow several people to work in the kitchen at the same time, as long as the division of labour is agreed.
In a U-shaped kitchen-living room, you can let the ceiling panel continue to the main wall or boldly decorate all the kitchen surfaces with wood. When wood is used extensively on the walls and ceiling, you can choose stone as the material for the tiered surfaces to balance the overall look. When decorating a U-shaped kitchen, remember to leave enough space in the middle of the cabinet rows. The recommended distance is about 160 cm.
Compact and functional family kitchen
For a compact and functional family kitchen, place the kitchen appliances and furniture on two adjacent walls. If the space is big enough, this type of kitchen is easy to plan. When designing a kitchenette on two walls, it's worth paying attention to the golden triangle - the positioning of the cooker, water point and waste bins. These should all be positioned in the kitchen so that you can move between functions in one step.
The family kitchen must have enough levels on which it is easy to place hot pots or oven hobs. Stone worktops are a practical companion for a family kitchen decorated with wood. Stone surfaces are also easy to keep clean and work well as a baking tray for cookies.
Decorating a tobacco kitchen with a wooden effect wall
The modern open-plan kitchens combine the kitchen, living room and dining area. If wood in the kitchen-living room seems like an alien idea, you can add wood to the living room or dining area with a feature wall. In large, bright spaces, even big contrasts work. In this case, you can boldly choose dark tones for the accent wall. A colour that contrasts with the rest of the interior is a great eye-catcher as a backdrop for the dining area.
In smaller spaces, on the other hand, a low profile tends to produce a more sustainable result. Still, you can use contrasting colours in a space. Wood works well alongside both wallpaper and paint. Natural birch and ash tones work well in large, bright spaces as well as in smaller apartments. The effect wall can be made as a horizontal or vertical stack. Vertical panels add rhythm to the space while creating the impression of height. A horizontal installation, on the other hand, supports the impression of width.
PALA panels give you a lot of possibilities for decorating your living room kitchen with wood. PALA panels are glued in place and can be stacked in a brick pattern, herringbone pattern or used as a timber panel to define the lower part of the wall.
Visibility barrier in the kitchen
The kitchen is not always the most presentable and sometimes it would be nice to close your eyes to the kitchen sink. In a kitchenette, this can be addressed by adding an island between the kitchenette and the rest of the room. However, an island takes up a lot of space, so it's worth carefully measuring whether you have enough square footage to fit an island and whether you can move around it easily. The space should be between 16 and 20 square metres to make the best use of an island kitchen.
The design of the island itself also requires time and tape measure. To work well, the island should be 80-100 cm wide. An island that is too narrow will not even work as a valid auxiliary table. The space between the island and the cabinets should be at least 120 cm, so that you can move around the kitchen comfortably.
Saareke offers many possibilities for decorating your kitchen-living room with wood. The island itself can be clad with decorative panels to bring a touch of nature inside, or you can use wood to connect the kitchen to other spaces where wood has been used in the interior. The island can be made as a closed island or decorated with glass shelves and indirect light, which provides a lovely atmosphere for dark autumn evenings. The island can also be easily fitted with a wine cabinet, for example.
Decorating the kitchen-living room of a log house with wood
If white cabinets have been chosen for the living room/kitchen in a log house, white panels work well as a roofing material for the interior of the log house, bringing light and space into the room. For example, white KIILLE panels are a classically elegant option that will stand the test of time and change with interior design trends.
The atmosphere of a log house is beautifully matched by the birch interior panels. The birch tone is also close to that of the logs, keeping the overall look understated. Knockout panels are a great option, as their rhomboidal overall look brings a nice change to a wide log wall.
If you need more tips on how to decorate your kitchen, click here.
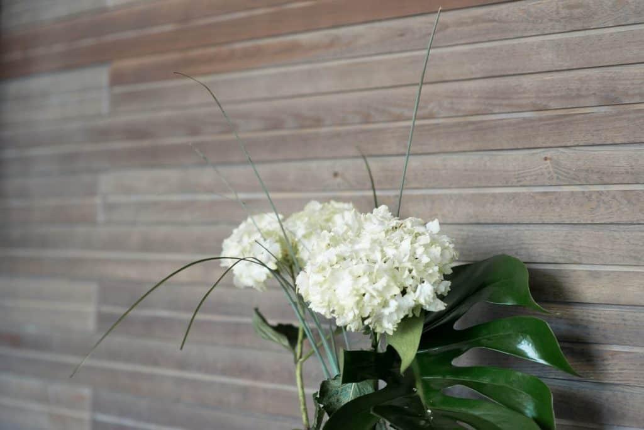
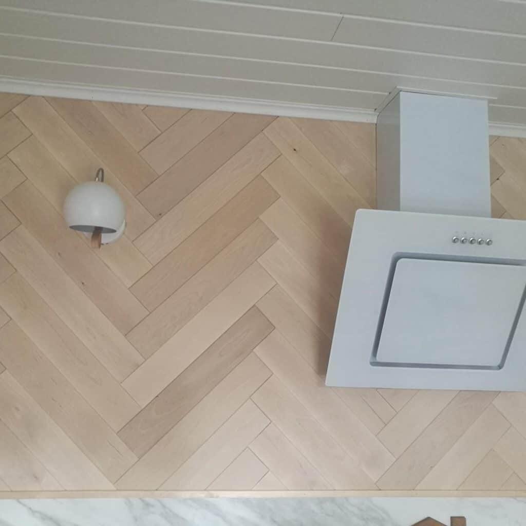
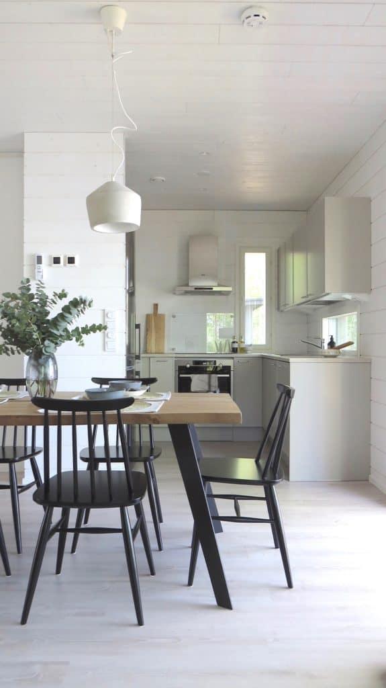
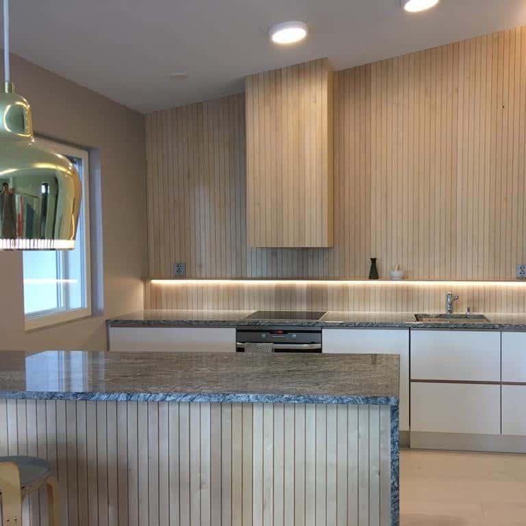
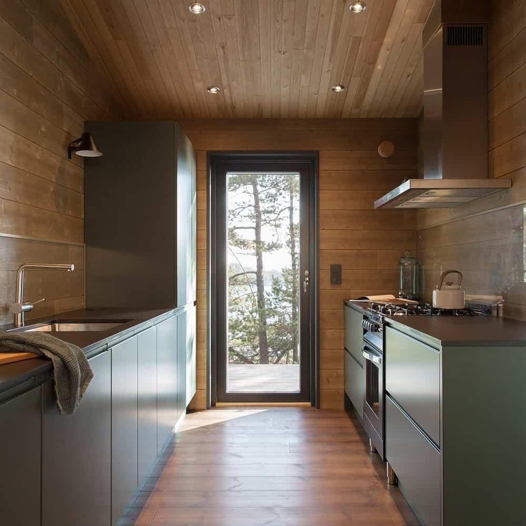
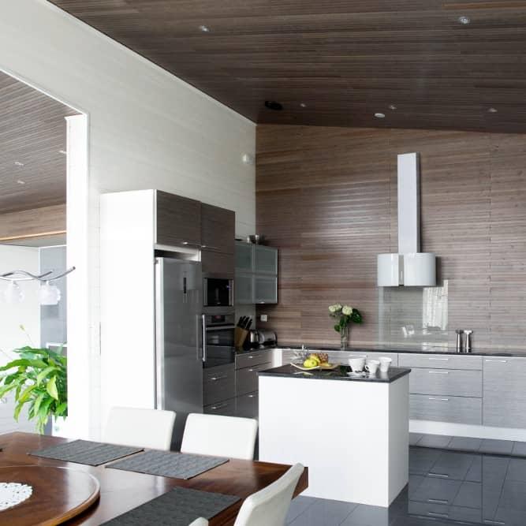
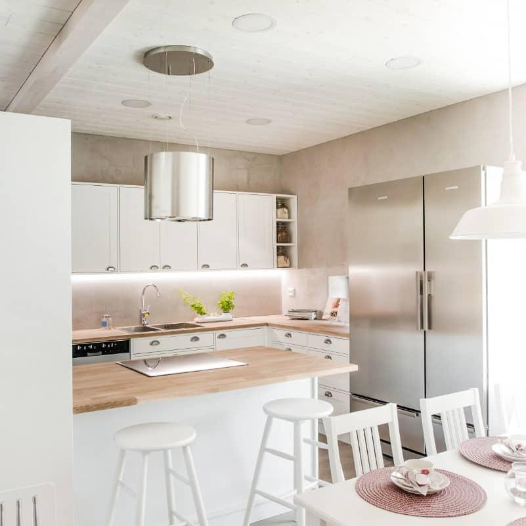
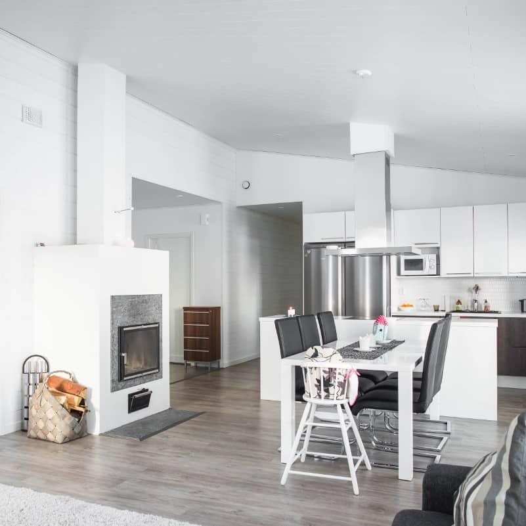
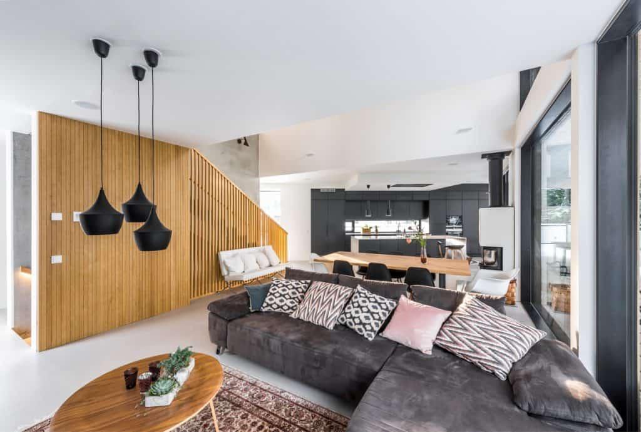
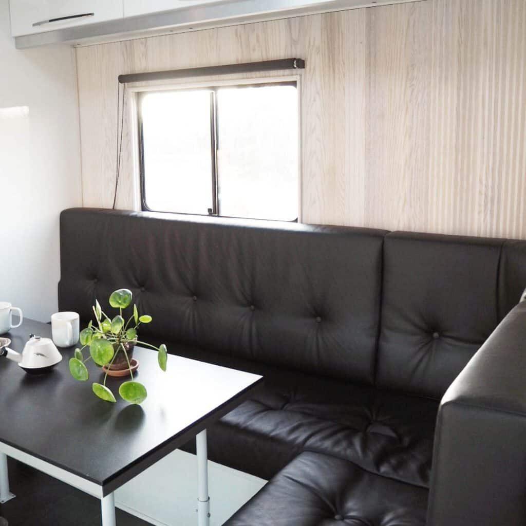
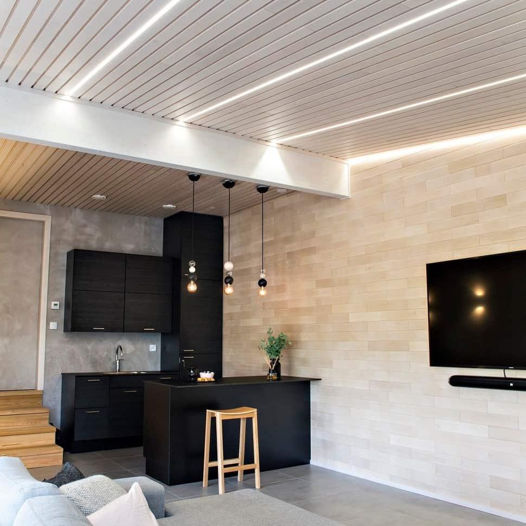
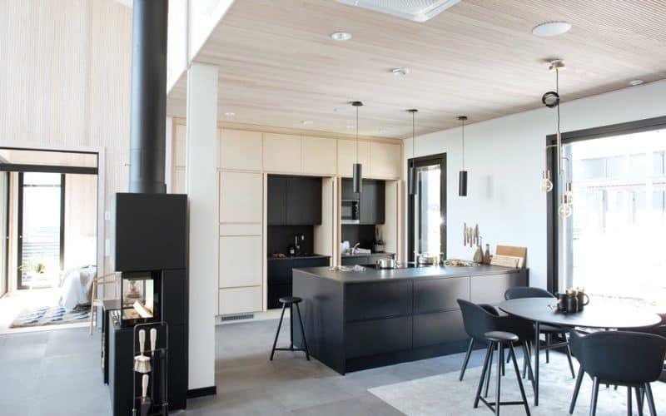
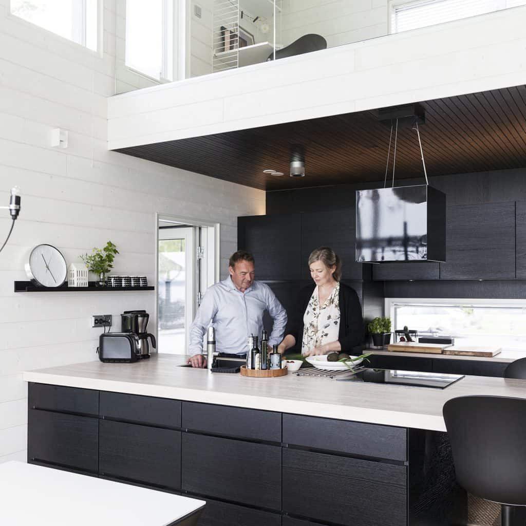
Wall: STRUKTUURI panel, white
