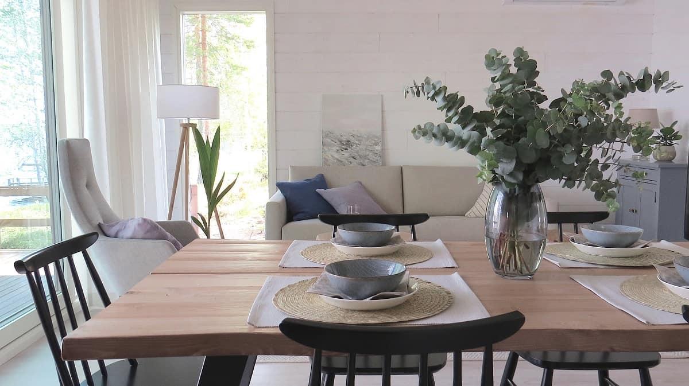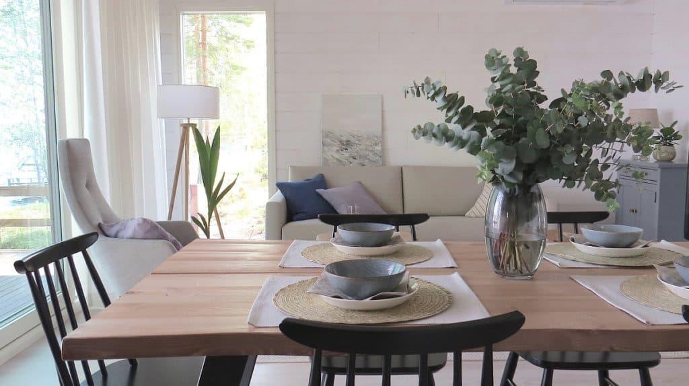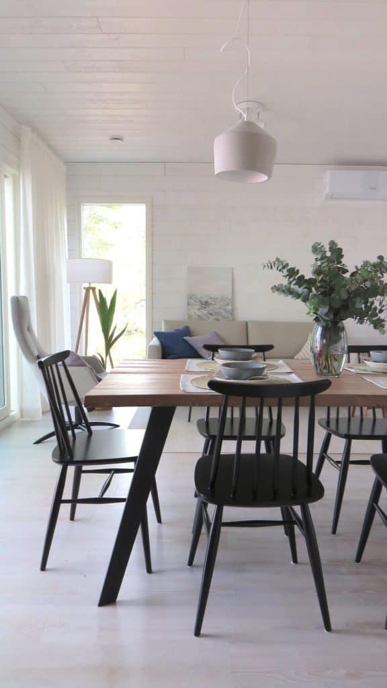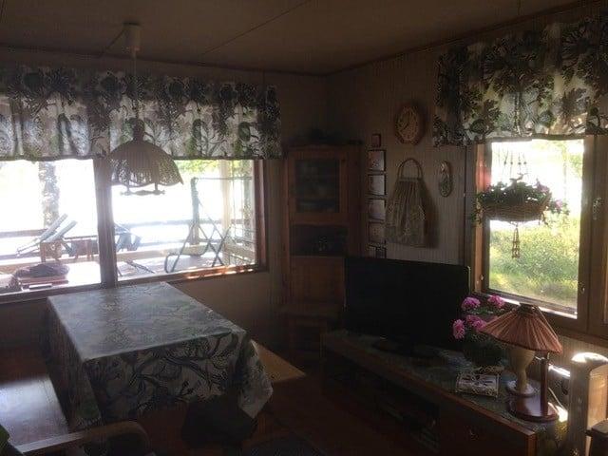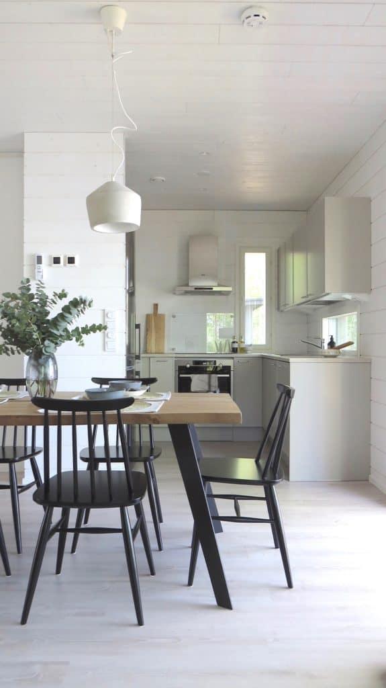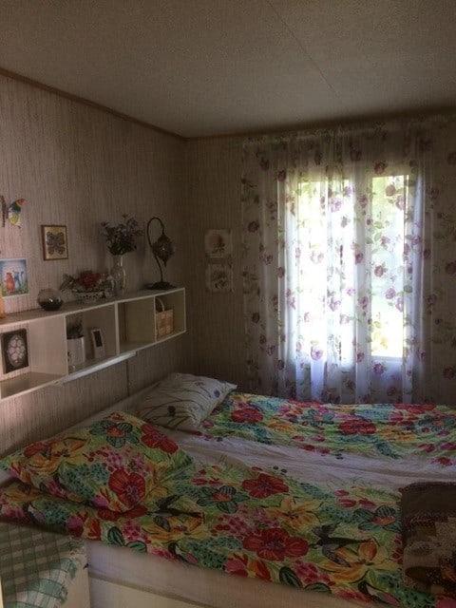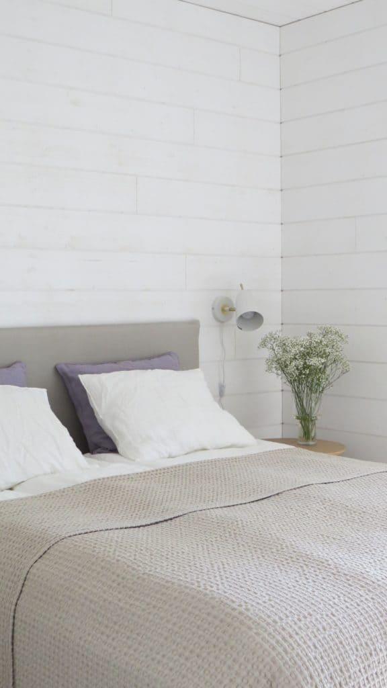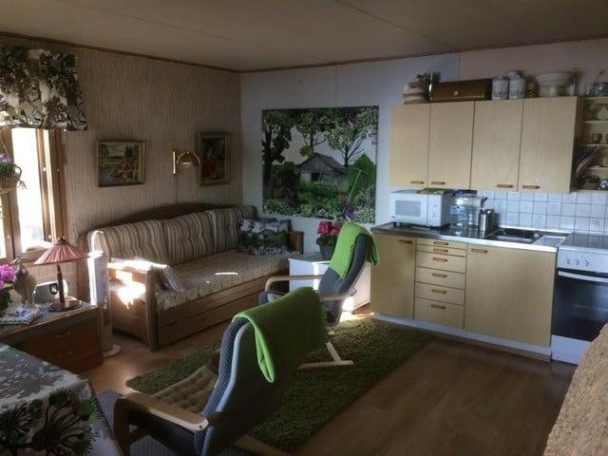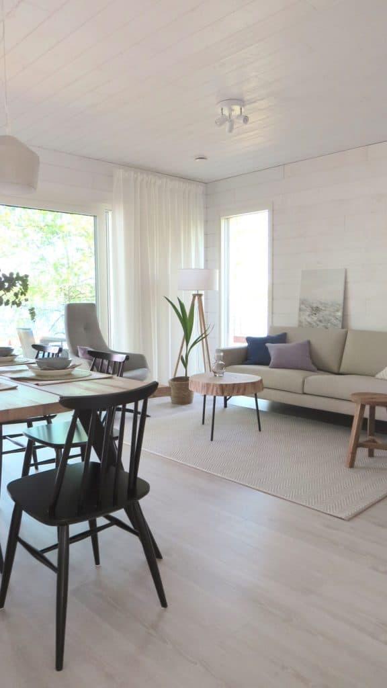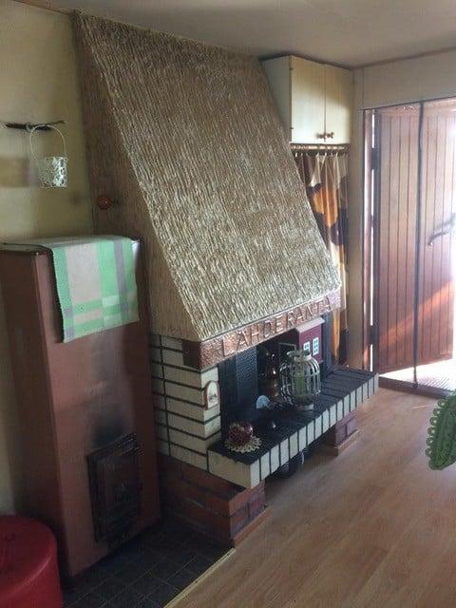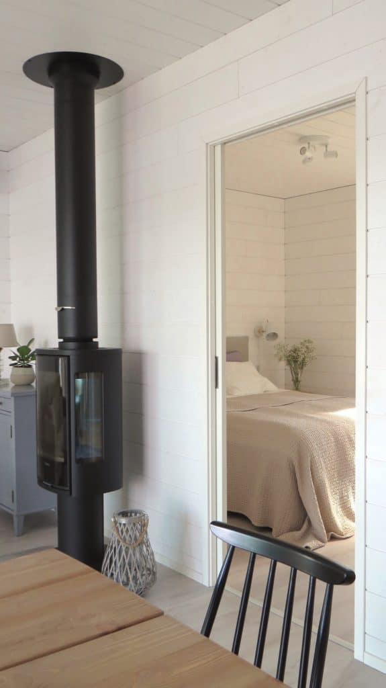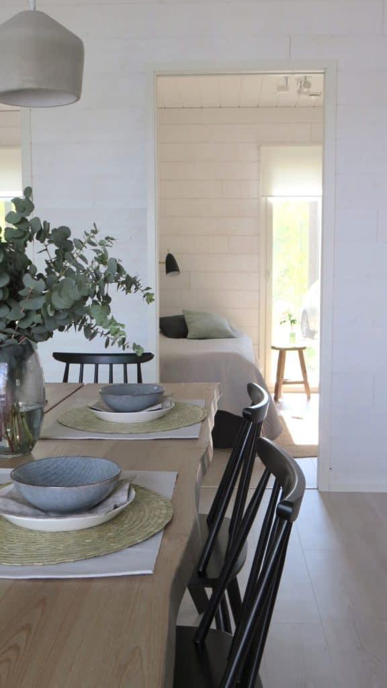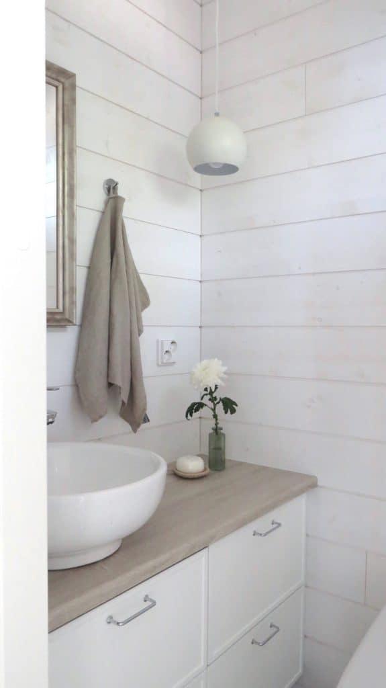Before and after renovation
The cottage, built in the 70s, needed renovation. The cottage had moisture damage and was no longer serving its occupants in an appropriate way. The cottage needed all the modern conveniences to provide a comfortable place to relax in contrast to the hustle and bustle of city life.
Interior designer Marika Linnala took up the challenge. "We wanted light colours and spaciousness, as the old cottage was dark and cramped. The cottage was given more warm interior space by moving the sauna rooms to a separate building and turning the covered terrace into the interior of the cottage."
All the facilities and functions of the cottage were redesigned. The current lounge is now on the site of the old terrace and a large sliding window seamlessly connects the indoor and outdoor spaces. The kitchen and sleeping areas were also relocated and a small space was separated for a toilet. The interior was kept clean, with a touch of colour and some black. Natural materials were favoured for furniture and textiles, while keeping in mind the need for easy maintenance.
"I wanted to keep the colour scheme calm and natural. Alongside white, I chose shades of beige, grey and brown, freshened up by shades of blue and lilac," says Marika Linnala.
STRUKTUURI panel was chosen as the wall and roof material for the summer house because of its lightness and roughness. The STRUKTUURI panel shows nature's own beauty with its branches and wood grain.
Kitchen interior
The white STRUKTUURI panel surfaces in the kitchen were softened with grey kitchen furniture. This was to avoid the overly clinical feel of white. A natural wood tone was chosen for the furniture to bring warmth and black chairs to contrast the light surroundings.
Bedroom decor
In the bedroom, the same white line defined by the STRUCTURAL panel was continued. The aim was to keep the whole space serene and calm. In this space, grey and beige textiles were used to create a softness alongside the white.
Living room interior
Additional space for socialising was created by moving the kitchenette from the old sauna in the cottage to the living room on the opposite side of the cottage. This gave the sofa and armchair their own space without the cramped atmosphere. The kitchen table was moved to the middle of the room, which allows a larger group of people to get together comfortably, and the view of the lake is perfect. The design language of the furniture favoured airiness and lightness.
Tips for renovating your cottage
The first thing to do when thinking about renovating an old cottage is to get away from the existing layout and room layout. Large fireplaces, for example, can easily make a space feel cramped, even though they are wonderful mood creators. Lighter fireplaces make room for other activities without compromising on atmosphere. Bedroom doors can be replaced with sliding doors that slide into the wall to make room for other activities.
You should also choose your surface materials carefully. In a small space, it is best not to use too many surface materials, but to rely on a few materials that are compatible with each other. This will keep the space coherent and clear. In small spaces, white is a safe choice because it brings light and space into the room. In this summer house, the panels were installed horizontally, which adds to the visual impact of the space because of its width. This also gives the impression of 'extra square metres' in a small space.
When designing the interior of a room, it is also worth paying attention to the flow of light indoors. Where the windows are located and how light circulates through the different spaces during the day. This will prevent the creation of unpleasant dark corners. The composition and size of the windows also takes into account the direction of the air and the activities and terrain around the cottage.
If the panels are used in damp areas, it is always advisable to check the suitability of the panel for the area. Wood is resistant to water and heat, but not all surface treatment materials. Where the panel is exposed to water, dirt or grease, a glass sheet can be installed to protect the panel. This makes it easier to keep the surface clean.
Marika Linnala's tips for planning a summer cottage renovation:
- Needs for different facilities; what kind of facilities, activities and technical equipment are needed at the cottage?
- What materials are chosen for the cottage; is the cottage cold in winter or has basic heating?
- The positioning of rooms and windows in relation to the wind and the surrounding landscape; where does the sun rise and where does it set?
- Access routes and other surrounding buildings
- Number of people; how many people will stay in the cottage at a time?
- What are the ages of the users; children, special groups.
- What kind of atmosphere are you looking for?
- Budget and preparing for surprises
Read more about interior designer Marika Linnala's projects
