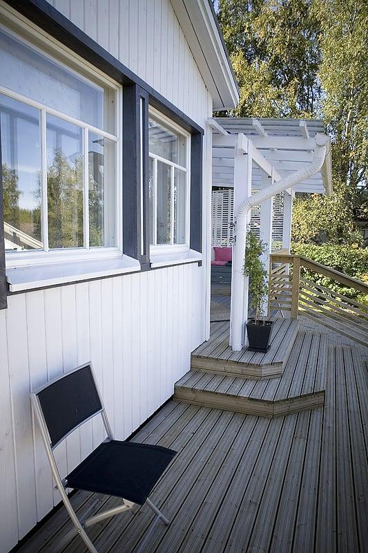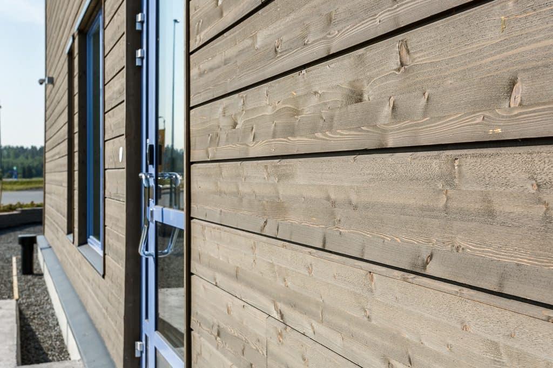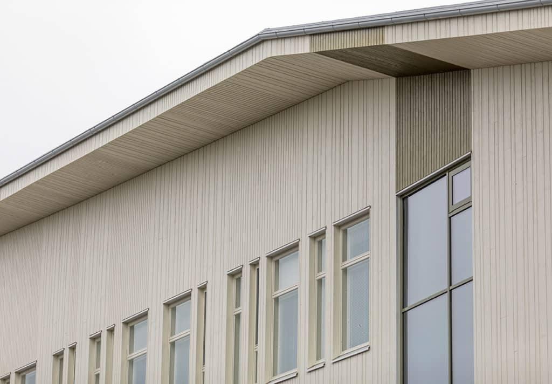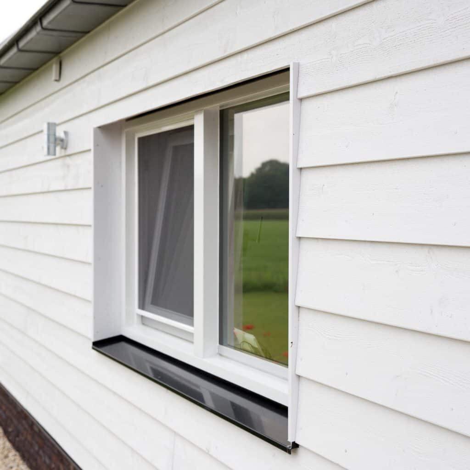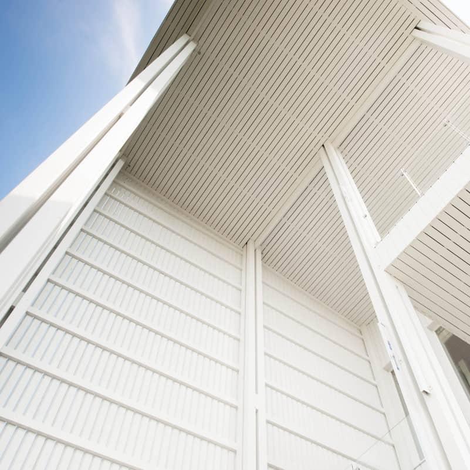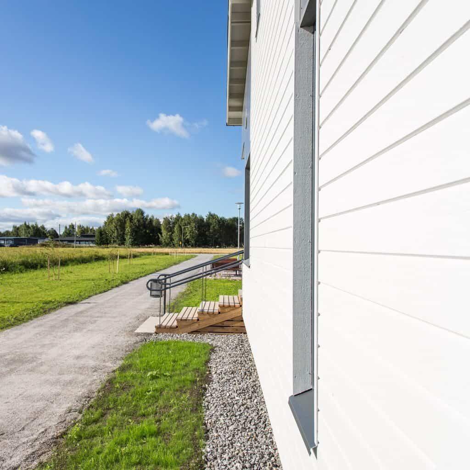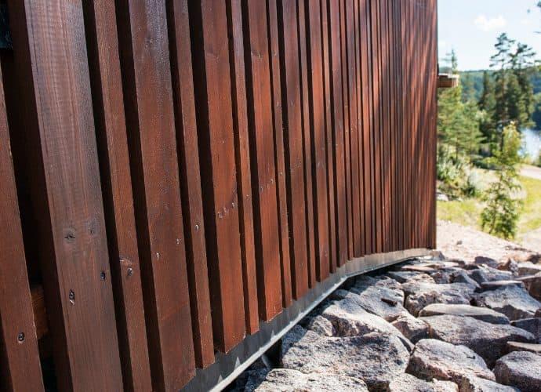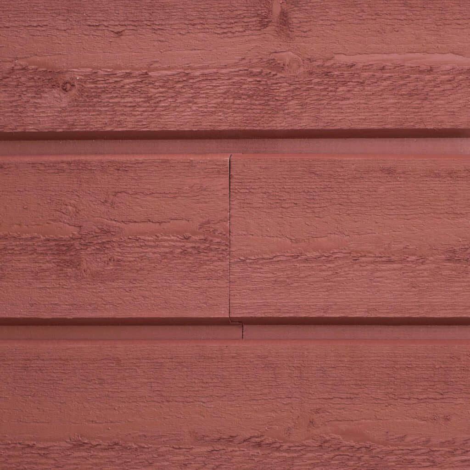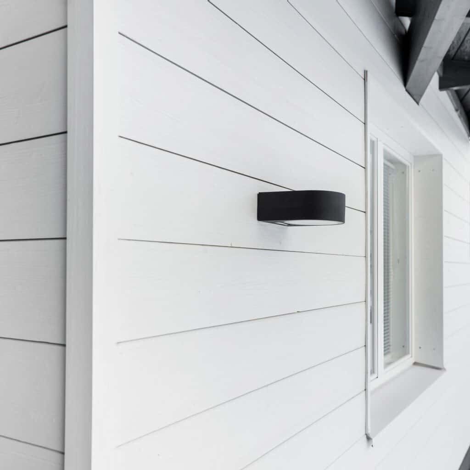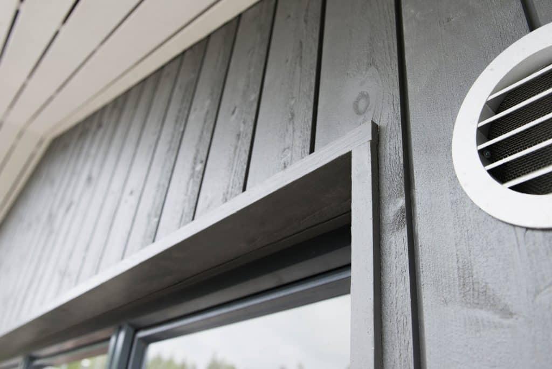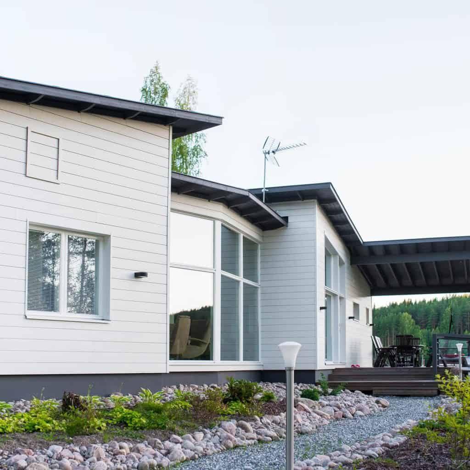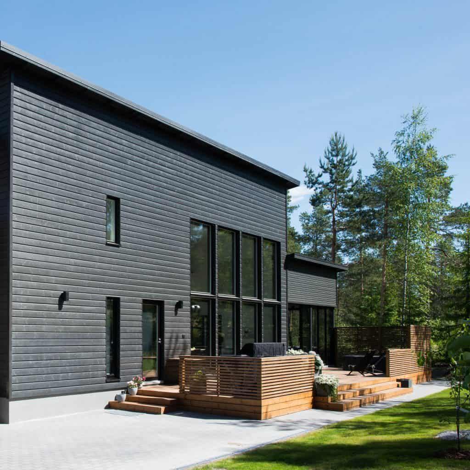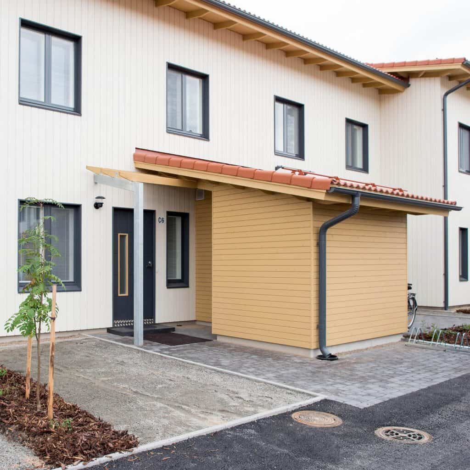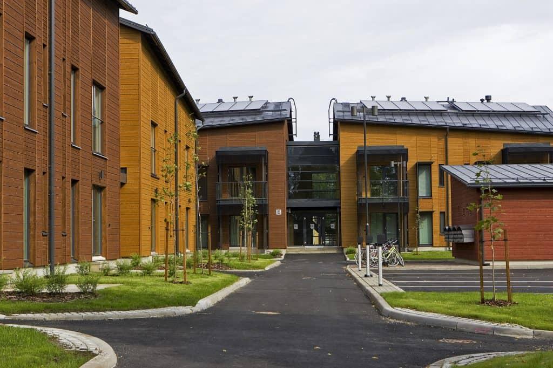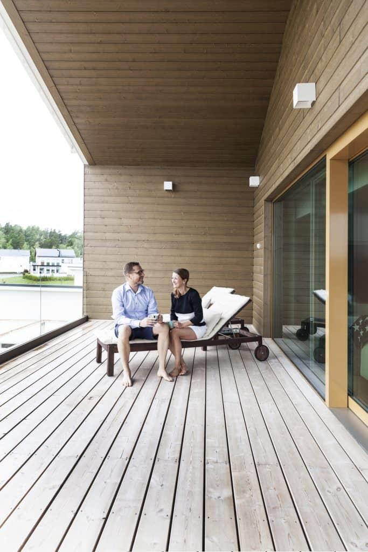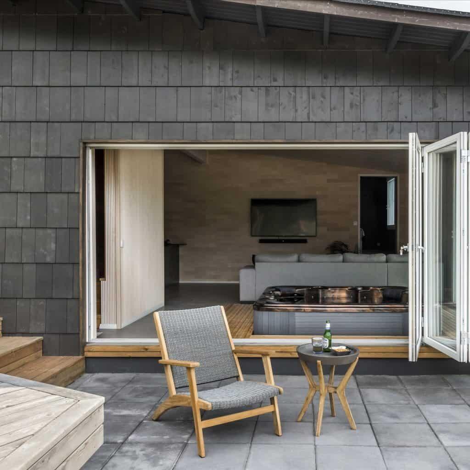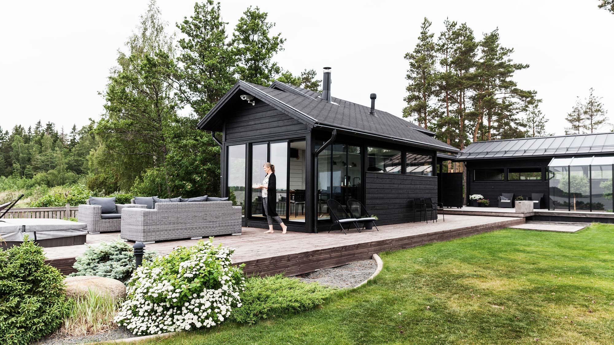The cladding of your home should be carefully planned. Matching large surfaces with small details improves the durability of the façade and adds personality to the exterior of your home. Give your dreams wings and create your own combination.
Wide or narrow cladding for a detached house
There is a choice in the width of the exterior cladding panels. Traditionally, 95, 120 or 145 mm wide panels have been used for the exterior cladding of a detached house.
In addition to the traditional widths, cladding panels up to 280 mm wide are also available. Wide exterior cladding panels are made from glued blanks, which reduces the deformation of the wood, i.e. it does not warp due to changes in humidity and temperature. The exterior cladding of a detached house can be built with 220, 265 and 280 mm wide panels. The wider the cladding, the faster the progress of the façade panelling. The thickness of the panels also increases as the width increases to maintain the functionality and durability of the cladding.
The exterior cladding of a detached house can also be made in many different widths. You can choose between narrow and wide panels and combine them on the same wall surface. If you combine several panel widths, you should plan the stacking carefully so that the overall effect is calm. When ordering, remember to mention that all the panels will be delivered to the same location.
Vertical or horizontal cladding
When choosing panels for the exterior of a detached house, you should consider whether you want to install the panels vertically or horizontally, or perhaps use both. Horizontal cladding gives the impression of width, while vertical cladding can emphasise the height of your home. Some exterior cladding panels are suitable for horizontal cladding, some for vertical cladding and some shapes can be used in both.
The modern, streamlined UTW and UTL (limestone cladding) panel formats are only suitable for horizontal cladding. The vertical cladding of a detached house can be realised with a rectangular UTS panel.
If you want to use vertical and horizontal cladding on the exterior of a detached house, you should choose UTV or its more modern version UTU as the panel form. In these forms, the edges of the panel are bevelled so that water does not stand where the panels meet.
Exterior cladding of a detached house without nails
The paint effectively protects wood from moisture and the damaging effects of the sun's UV rays. When the paint on the exterior cladding of a private house breaks down, the wood is exposed to the harmful effects of moisture and air pollutants. In spring and autumn, moisture also condenses around the nail heads, damaging the wood.
You can improve the weather resistance of your home's exterior cladding by choosing a concealed cladding panel. With concealed fixing panels, the fixing marks remain hidden and the result is a single-family home exterior cladding without nails. Concealed panels are pre-painted, so there is no need to paint them after installation. This saves costs and speeds up construction. Work on the garden can begin immediately after the cladding is installed.
You can also save on the cost of cladding a detached house by ordering the panels assembled. With end-assembled panels, panel rows can always be extended with the remaining piece and there is no need to position the extension points on the framing boards. Panel extensions are tight and do not become loose over the years as they do with bushing mounted panels.
The details complete the whole
Exterior cladding details on a detached house will improve the long-term durability of your home and create a distinctive look to the façade. Corners can be realised with discreet projecting corner mouldings or wider finished corner elements. With external cornices, the overall look is modern. Finished corner elements, on the other hand, represent a more traditional style of cladding for a detached house.
It is advisable to build window frames using a prefabricated smyth solution, where the sill boards are mounted on an aluminium window frame and no separate sealants are required. The window sills provide an elegant narrow edge for the windows. By sawing off the edge of the sash board, traditional wide sashes can also be built from the boards. White is usually used as the shade of the window sills, but you can brighten up the overall look of the façade by choosing shades such as dark grey, brown or black. The boards are pre-painted, which speeds up construction.
The exterior cladding of a detached house is given a touch of class with the addition of eaves cladding. Pre-painted fascia boards speed up construction and there is no fear of messing up the facade during the final stages of painting. Painting is time-consuming, expensive and weather-dependent. With pre-painted fascia boards and fascia boards, the wood is immediately protected from the weather.
Shade of the exterior cladding of a detached house
Last but not least is the shade of the exterior cladding of a detached house. When choosing a shade, it's best to follow your own preferences, but also to consider how the shade will stand the test of time and weather conditions. For example, black tones are stylish, but the sun's UV rays will wear away darker wood surfaces more than lighter ones. This means shorter maintenance intervals.
The bright white wooden surface is beautiful, but dazzles in the sunshine. In an urban environment, dust and pollutants are also more visible on a white surface than on a darker surface. With different shades of grey, it's worth checking whether the grey is folded into blue, green or some other colour. These are more pronounced on a large surface. When the shade is applied to real wood, it will change slightly from the paper colour scheme. For this reason, it is a good idea to test paint a few panels before choosing the final exterior cladding shade for a detached house.
Alongside the traditional opaque shades, there are alternatives to the translucent exterior cladding shades of a detached house. With translucent shades, the maintenance painting interval for the panels is only 2-5 years, making maintenance burdensome for the occupant.
Siparila has developed a durable exterior cladding for those who love natural shades. Durable shades contain more pigments that protect the wood, extending the maintenance interval to 10 years. Check out our wonderful range of durable single-family home exterior cladding shades.
Not a traditional single-family home exterior cladding
If you're bored of traditional panel designs, look to Finnish building history. Because panelled surfaces are making a comeback. Plywood has been used extensively in Finnish construction, both in walls and ceilings. Siparila has developed an industrial plywood panel, which is cheaper than hand-carved plywood and is well suited, for example, to enliven a traditional wooden surface or to complement a stone façade. The panels are rounded, so there are no nail holes on the visible surface, and of course they are pre-painted to make construction quick and easy.
Paanu panels are always made to measure. Ask our sales team for more information!
