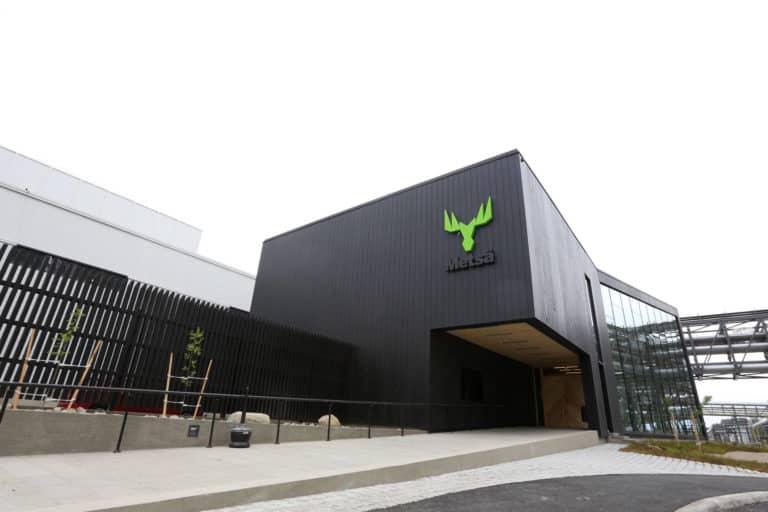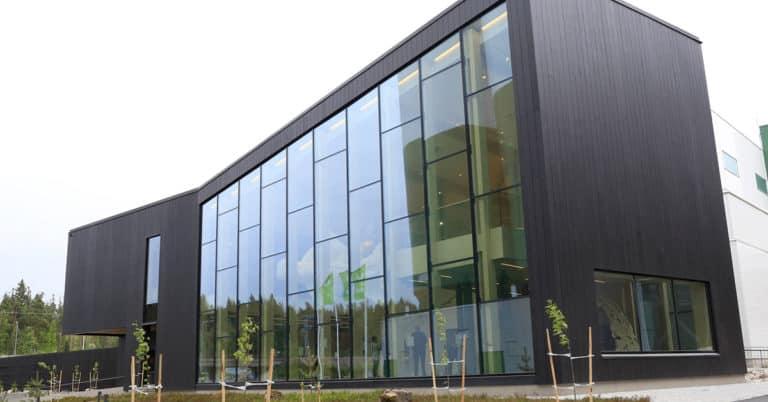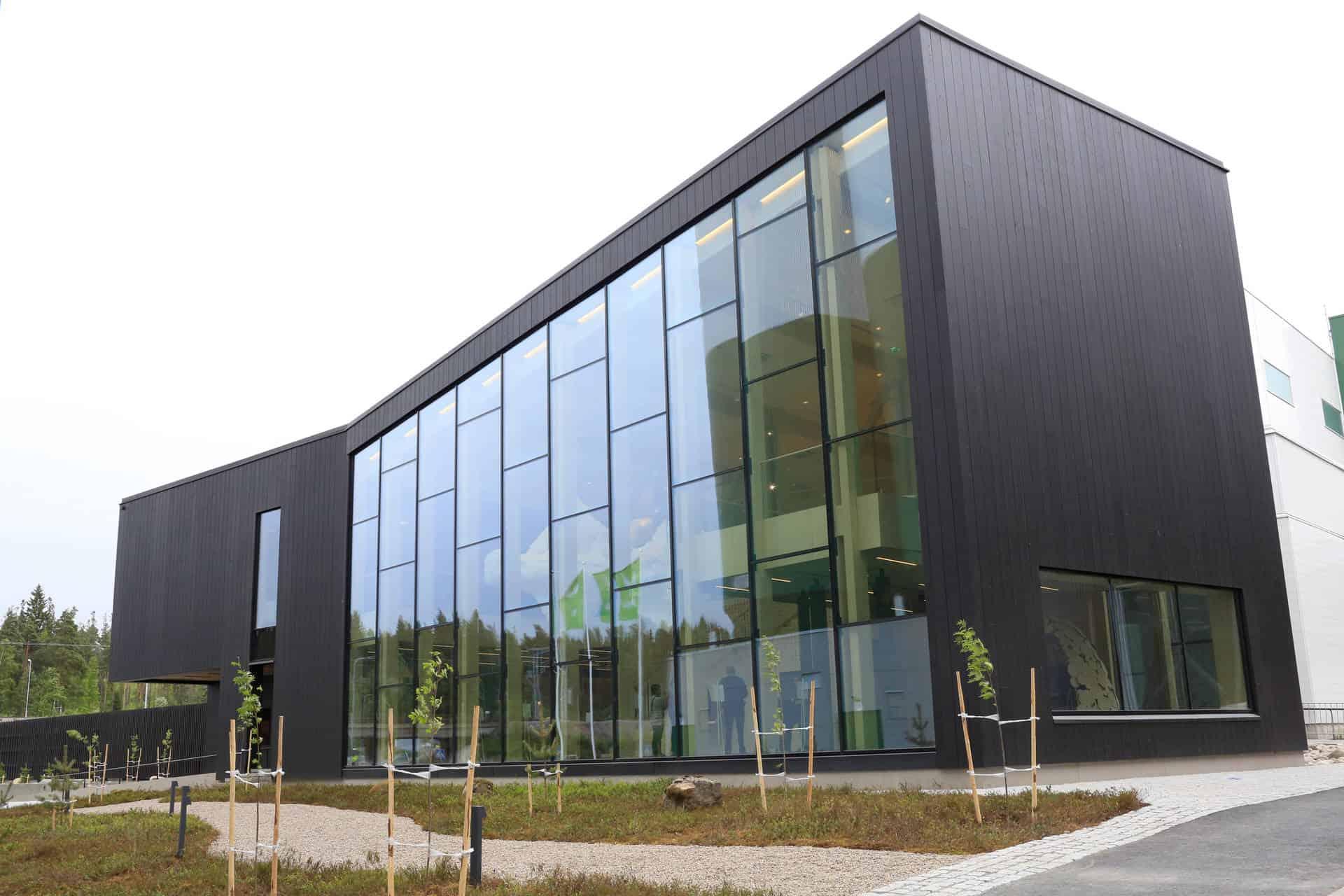A showcase of wood building skills and industrial wood building products
Metsä Group's Pro Nemus visitor centre was opened at the beginning of June at the Äänekoski factory site. The visitor centre is a true example of wood architecture: the building is made entirely of wood and, in cooperation with the designer and industry, they have sought ready-made solutions that are suitable for industrial construction but do not tie the hands of the architect.
For UKI Architects Ltd, the design of the visitor centre is a continuation of a previous design for a bioproduct plant.
- We wanted to make Pro Nemus an exhibition building where wood is seen and felt in every detail of the building. The frame of the visitor centre is made of elements made of Metsä Wood's Kerto® LVL products, whose strength properties enable the construction of long spans and spacious and impressive spaces," says Ulla Passoja, the architect in charge of the building at UKI Architects.
New solutions and developments are needed to make wood architecture more widespread
- For the young generation of architects, wood construction and architecture is a matter close to their hearts. We want to design sustainable wood architecture and find new solutions made possible by innovative wood building products. However, it is important to keep the link with tradition and localism to preserve originality," says Passoja.
According to Passoja, the mainstreaming of timber architecture requires highly productised timber building products and a wide range of different surface treatment options. Preserving the authenticity of wood is also important, as many architects want to bring the raw and natural look of untreated wood to the buildings they design. The Pro Nemus Visitor Centre is an encouraging example of the potential of modern timber architecture.
- The use of wood in architectural applications is driven by increased knowledge of sustainable solutions in wood construction and by prefabricated wood products with high quality finishes, fire safety and moisture resistance," says Passoja.
Exterior cladding an important part of the visitor centre's appearance
- Pro Nemus represents the cutting edge of modern timber construction and architecture. Modernity is reflected in the sculpted form of the building, the design starting points and the innovative choice of materials. We strive to present wood as authentically as possible in all surfaces. The 42 mm thick and almost 300 mm wide, stubby Topcoat cladding panel used on the façade is a significant element that defines the building's appearance," says Passoja.
Pro Nemus is matte black throughout, contrasting clearly with the other buildings on the site. The surface treatment was carried out with a new durable wood finish developed by Siparila, which leaves the surface structure of the wood visible, unlike traditional staining. This treatment considerably extends the maintenance interval of the wood compared to the use of invisible shades. The advantage of a ready-to-install exterior cladding panel made of glulam is its concealed fastening, which improves the weather resistance of the façade by hiding the nail heads that collect water.
- Durability and aesthetics are the most important criteria for choosing an exterior cladding solution for a spectacular destination such as a visitor centre. We fine-tuned the size, profile and finish of the cladding panel in close cooperation with Siparila. It was particularly important for us to maintain the feel of real wood in the cladding. The exterior cladding should look and feel like wood when viewed up close and from a distance," stresses Passoja.
In a nutshell:
- The project wanted to use wood solutions suitable for industrial construction that do not tie the hands of architects, but allow for free design.
- The authenticity of the wood was to be emphasised in even the smallest details in order to maintain a rough and natural look. Knots and the nuances of heartwood are features that give the building a unique look.
- Advanced prefabricated wood products (surface treatment, fire safety and moisture resistance) have greatly increased the popularity of wood architecture and construction in recent years. This was also reflected in this project.
The popularity of wood architecture will continue to grow in the 2020s. Naturalness, ecology and local production are the cornerstones of timber architecture and construction, which are at the heart of many contemporary architects. We Finns are known around the world for our strong expertise in wood architecture. We want to ensure that you and other architects retain that same skill and expertise in the future. That's why we are constantly working with architects to develop new products that will enable more versatile implementation of wood architecture in a variety of settings.
PHOTOS HERE: Pro Nemus Visitor Centre, Äänekoski, Metsä Group Oy
You may be interested in these products:
For more information:
Juha Sojakka
Siparila Oy, Managing Director
juha.sojakka@siparila.fi
+358 44 333 46 10
Laura Sojakka
Siparila Oy, Marketing Director
laura.sojakka@siparila.fi
+358 44 333 46 11
Siparila is a Finnish family business founded in 2003 that manufactures exterior and interior cladding panels, mouldings and glue boards made of real wood for homes and public spaces. Siparila develops wood solutions that save time and overall costs for builders by making wood products completely ready for finishing in the factory. Siparila's customers include construction companies, hardware stores, architects and self-builders. Siparila's factories are located in Vaajakoski, Parkano and Kajaani. Siparila employs 100 woodworking professionals and has a turnover of EUR 30 million.



